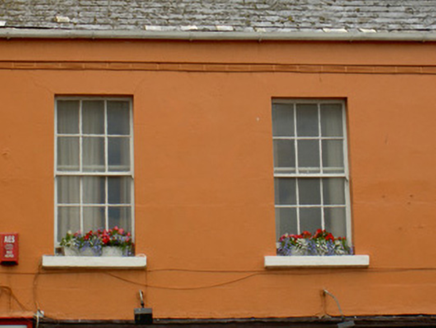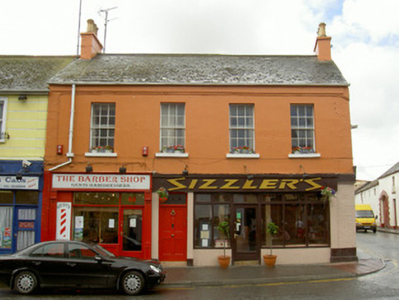Survey Data
Reg No
13823030
Rating
Regional
Categories of Special Interest
Architectural, Artistic
Original Use
House
In Use As
House
Date
1810 - 1850
Coordinates
296164, 290494
Date Recorded
05/07/2005
Date Updated
--/--/--
Description
Corner-sited attached four-bay two-storey house, built c. 1830, also in use as shops. Pitched slate roof, clay ridge tiles, painted smooth rendered ruled-and-lined flat-capped chimneystacks each with three yellow clay cylindrical pots, half-round steel gutters on eaves corbel course, cast-iron downpipe. Painted smooth rendered ruled-and-lined walling, painted tooled stone quoins, slightly projecting chamfered plinth, plain raised bands at eaves and gable. Square-headed window openings, painted stone sills, painted six-over-six timber sliding sash windows with horns; square-headed window opening to ground floor of north elevation, painted smooth rendered moulded and shouldered architraves, painted stone sills, painted timber two-over-two sliding sash windows, wrought-iron sill guard. Square-headed shopfronts to main (east) elevation, plate glass display windows, painted timber frames, painted timber glazed doors with plain-glazed overlights. Central square-headed door opening, stained glass patterned leaded overlight, painted timber door with four panels. Street fronted.
Appraisal
This nicely-proportioned property, retains well-maintained sash windows and is an example of a typical rural town combined shop and dwelling.



