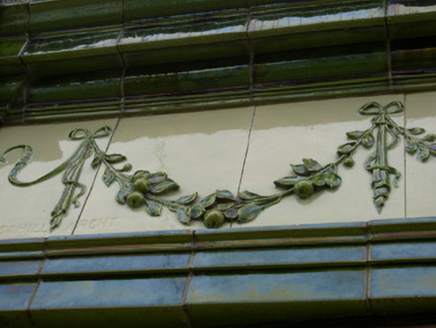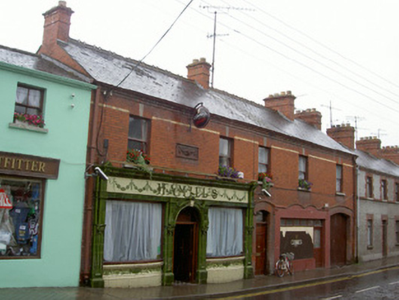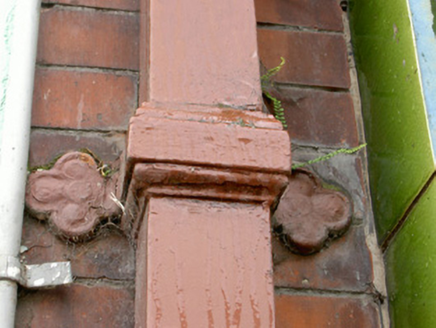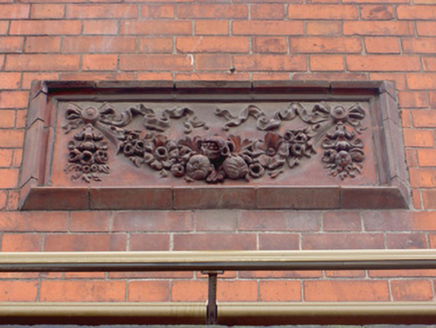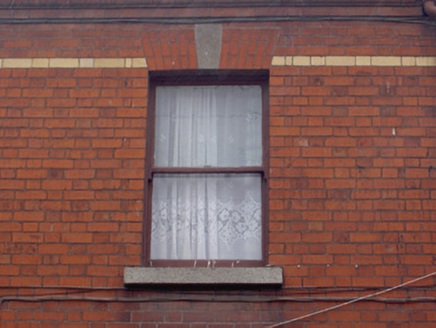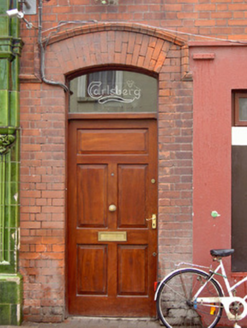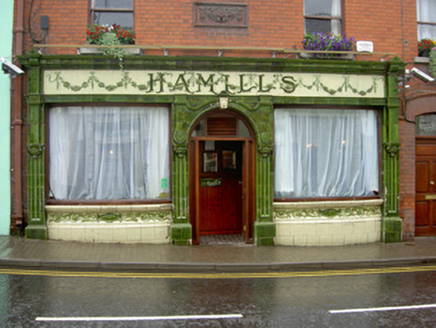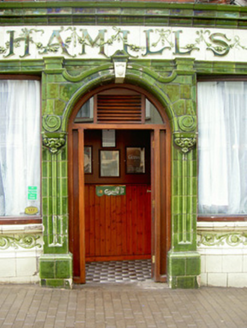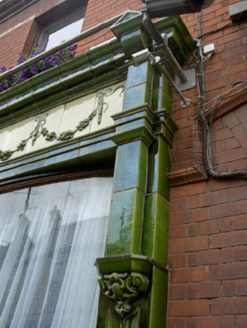Survey Data
Reg No
13823028
Rating
Regional
Categories of Special Interest
Architectural, Artistic, Historical, Social
Original Use
House
In Use As
Public house
Date
1890 - 1910
Coordinates
296251, 290290
Date Recorded
05/07/2005
Date Updated
--/--/--
Description
Attached five-bay two-storey house, built c. 1900, with pub to ground floor. Elaborate pub front to south, central entrance door giving to first floor, simpler shopfront to north, integral carriage arch to north end. Pitched slate roof, crested clay ridge tiles, banded corbelled chimneystacks, moulded cast-iron gutters on moulded red brick eaves course, square-profile downpipes with decorative lugs. Red brick Flemish bond walling with yellow brick band at first floor window head level, terracotta panel containing swag between first floor windows directly above entrance to pub. Square-headed window openings, flat brick arches with stone keystones, stone sills, painted one-over-one timber sliding sash windows. Segmental-headed door opening, brick arch with moulded brick hood moulding, painted timber panelled door, plain-glazed overlight. Smooth rendered shopfront to north, timber casement windows, timber glazed door. Shopfront to south in elaborate encaustic tile work comprising round-headed central door opening, flanked by curved display windows over tiled stallrisers, heavily modelled tiled pilasters, spandrels, and cornice, swags of flowers to tiled fascia interlacing lettering; painted timber panelled double doors, fanlight over. Segmental-headed opening to carriage arch, brick arch, moulded brick hood mould, painted timber vertically-sheeted gates, stone wheel guard. Street fronted, similar height properties to north and south.
Appraisal
This building, designed by architect Paul Cahill, boasts a stunning shopfront which is a splendid example of the art of faience majolica, being one of only a few surviving examples in Ireland. The decorative festoons of flowers are particularly striking.
