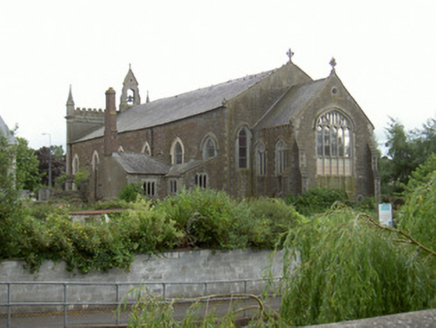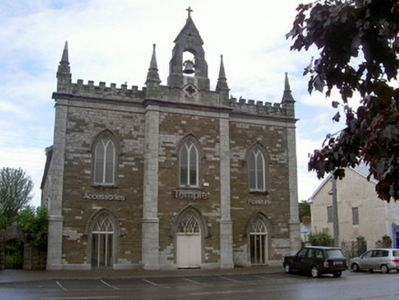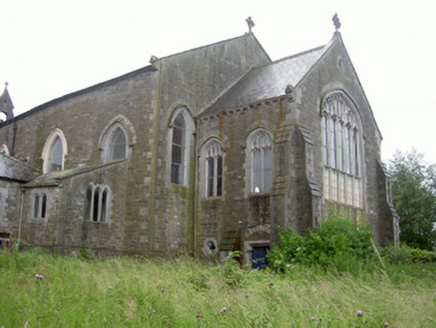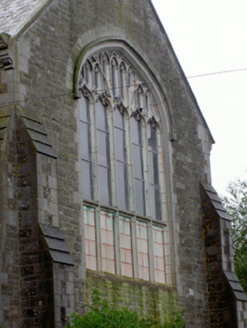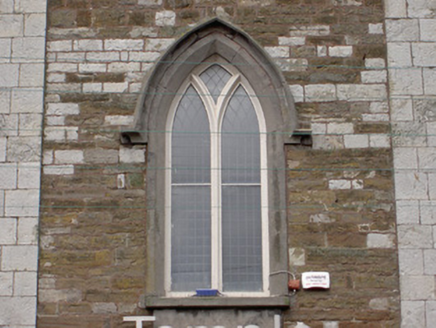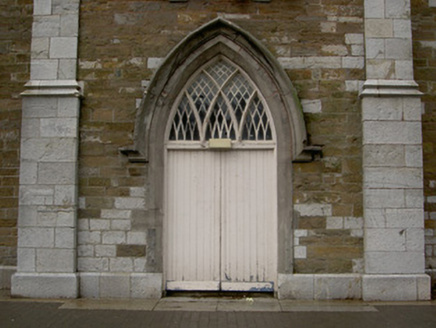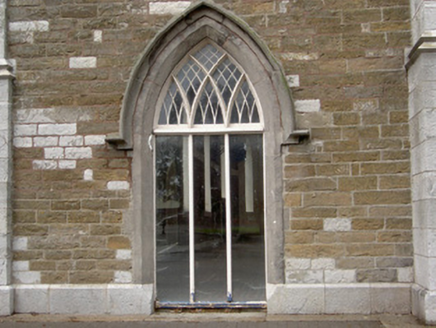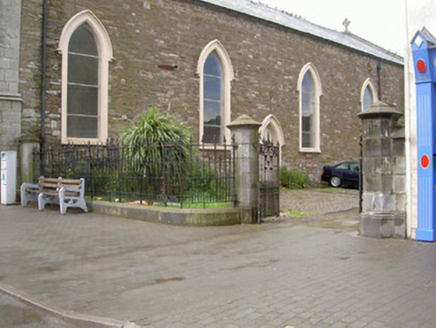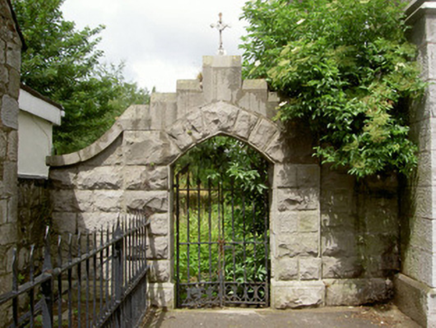Survey Data
Reg No
13823026
Rating
Regional
Categories of Special Interest
Architectural, Artistic, Historical, Social
Previous Name
Saint Mary's Catholic Church
Original Use
Church/chapel
Historical Use
Shop/retail outlet
Date
1825 - 1830
Coordinates
296213, 290257
Date Recorded
05/07/2005
Date Updated
--/--/--
Description
Freestanding former Roman Catholic church, built 1829, remodelled 1860, deconsecrated 1974, later used as shop and now disused. Rectangular-plan main block, three-bay south (front) elevation with central breakfront, four-bay nave tapering to north, lower two-bay chancel to north end over basement, pitched roof sacristy to east. Pitched slate roofs, clay ridge tiles, crested to chancel, tall stepped brick chimney to east gable of sacristy, stone verge copings with pedimented springers and cross finials to gables, half-round uPVC gutters, some cast-iron downpipes, corbelled eaves to chancel. Squared-and-snecked limestone walling, dressed ashlar limestone plinth, quoins and string courses to north; stepped pilasters to east and west sides of south elevation, crenellated parapet with pinnacles and central bellcote with cross finial; angle buttresses to chancel; unpainted smooth rendered ruled-and-lined walling to east gable of sacristy. Pointed arch window openings, tooled limestone chamfered surrounds, hood mouldings, stone sills, painted timber Y-tracery windows, perpendicular traceried north window to chancel all plain-glazed; corbelled window openings to sacristy. Pointed arch door openings to front and east elevations, chamfered limestone surrounds, hood mouldings with label stops, painted timber traceried overlights with diamond-paned glazing to front, painted vertically-sheeted timber double doors to centre, east and west doors now windows c.1980, painted vertically-sheeted double doors with sheeted overpanel and decorative iron strap hinges to east elevation; elliptical-headed door opening to sacristy, angular hood moulding, timber spoked fanlight, sidelights, painted timber vertically-sheeted door; corbelled chamfered limestone surround to basement door opening, painted vertically-sheeted timber door. All interior fittings removed. Street fronted, octagonal ashlar limestone gate piers with pyramid caps to east, ashlar plinth wall surmounted by wrought-iron railings with cast-iron embellishments, depressed pointed arch in rock-faced ashlar limestone wall to west.
Appraisal
This well-proportioned former church, designed by Thomas Duff and remodelled by J.J. McCarthy, has retained much of its character intact despite deconsecration in the 1970s when the new church opposite was built. Its cut stone dressings display a high quality of workmanship with the intricate traceried north window and cross finials adding artistic quality to the construction. Its positioning, fronting onto an open space with lower structures surrounding it, together with its unusual Gothic Revival crenellated south screen wall, help make the church a prominent landmark in Ardee.
