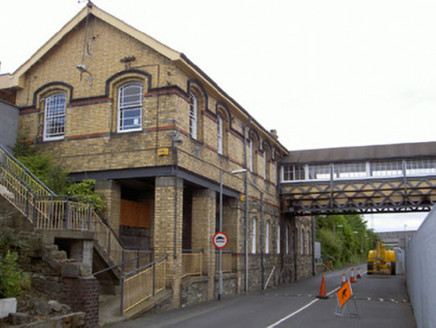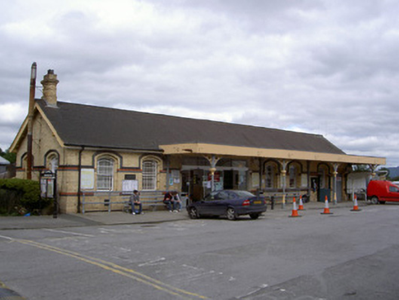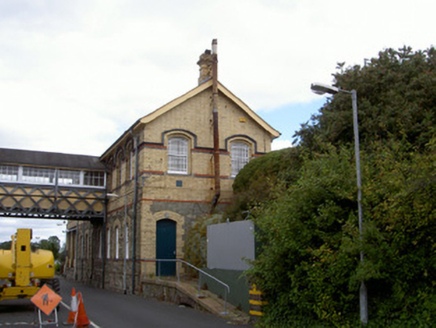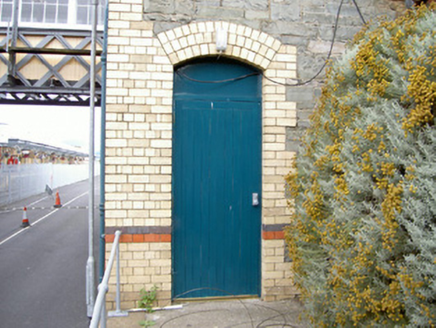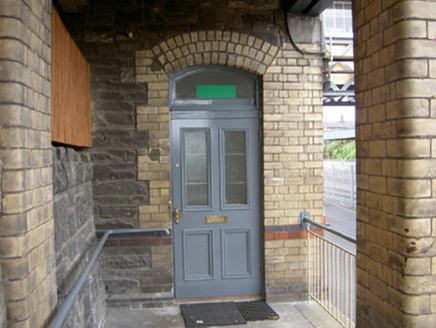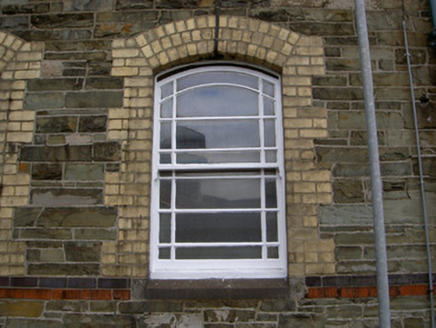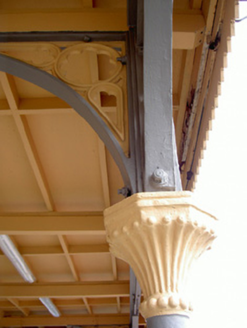Survey Data
Reg No
13707064
Rating
Regional
Categories of Special Interest
Architectural, Historical, Social, Technical
Previous Name
Dundalk Railway Station
Original Use
Railway station
In Use As
Railway station
Date
1890 - 1895
Coordinates
304147, 306922
Date Recorded
01/08/2005
Date Updated
--/--/--
Description
Detached eight-bay single-storey over basement railway building, dated 1894. Timber canopy to east, recessed porch to basement west elevation. Pitched slate roof, clay ridge tiles, yellow brick shouldered corbelled chimneystack with raised banding, painted timber bargeboards, painted timber projecting eaves with sheeted soffit, half-round uPVC gutters, some circular cast-iron hoppers and downpipes. Yellow brick walling laid in English bond, projecting plinth, polychromatic brick banding, moulded black brick continuous hood moulding, commemorative cast-iron plaque to east elevation with inscription; squared coursed stone walling to basement. Segmental-headed window openings, chamfered flush granite sills, roll-mouldings to outer reveals, painted timber horizontally-paned two-over-two sliding sash windows with margin lights, some wrought-iron window guards; block-and-start yellow brick jambs with brick lintels to basement windows. Square-headed door openings to east, rendered lintels, automatic glazed doors, set under canopy supported on cast-iron columns with fluted capitals supporting decorative brackets, cast-iron railings to walls flanking door, painted timber vertically-sheeted double doors to north; segmental-headed door openings to basement, block-and-start yellow brick jambs, brick lintels; north door set in porch supported on brick square piers and cast-iron lintels, painted timber door with moulded bottom panels and glazed top panels, plain-glazed overlight; painted timber vertically-sheeted door to south; concrete ramps with random rubble retaining walls, granite coping, cast-iron railings. Located to east of railway tracks, steps to north leading down to road, foot bridge from first floor west elevation over railway tracks to platform.
Appraisal
Built in 1894, this attractive station was designed by the Great Northern Railway chief engineer W. H. Mills. The unassuming façade of the ticket office is enhanced by the ornate cast-iron canopy and the polychromatic brickwork characteristic of railway buildings. Renamed Clarke Station in memory of Thomas Clarke, it remains a focal point in the social and commercial life of Dundalk.
