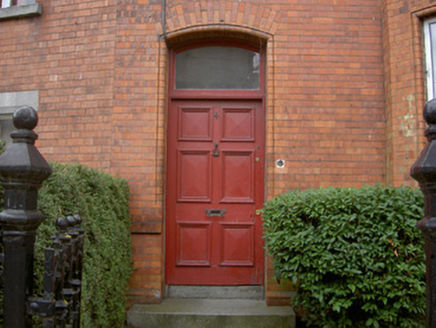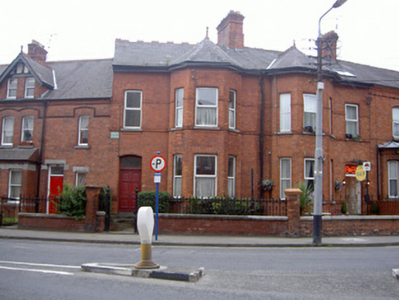Survey Data
Reg No
13707038
Rating
Regional
Categories of Special Interest
Architectural
Original Use
House
In Use As
House
Date
1860 - 1900
Coordinates
304439, 306816
Date Recorded
04/08/2005
Date Updated
--/--/--
Description
Attached two-bay two-storey house, built c. 1880. Full-height canted bay to west. Pitched slate roof, hipped roof to canted bay, crested ridge tiles. terracotta ball finial to canted bay, red brick corbelled chimneystack, moulded cast-iron gutter on painted timber fascia to overhanging eaves, circular cast-iron downpipe. Red brick walling laid in Flemish bond, projecting plinth, raised banding and sill courses, cast-iron street sign c. 1925. Square-headed window openings, roll-moulded soffits and reveals, stone sills, uPVC windows. Segmental-headed door opening, roll-moulded soffit and reveal, painted timber six-panel door, plain-glazed overlight, granite steps. Set back from road, garden to west bounded by cast-iron railings on brick wall with stone coping, red brick end piers with terracotta caps, cast-iron piers and gates.
Appraisal
Built as one of a pair, this fine late-nineteenth century house is dominated by the substantial canted bay, which enlivens its modest form. Subtle decoration such as the ridge cresting, finial and simple mouldings further enhance the structure.



