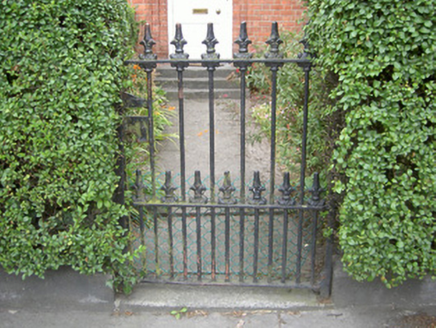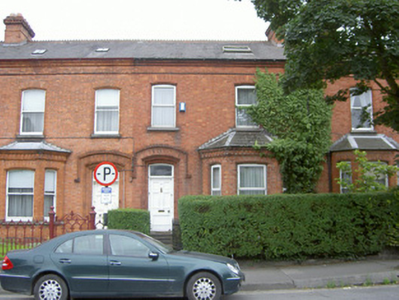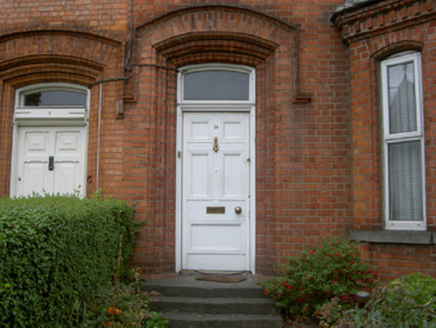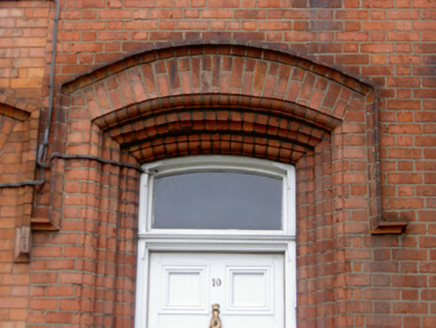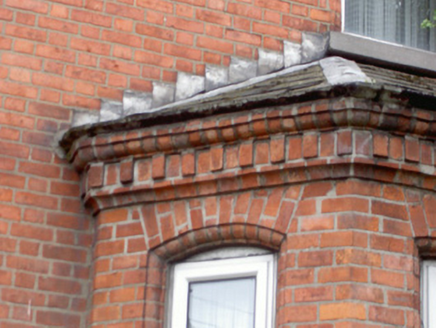Survey Data
Reg No
13707032
Rating
Regional
Categories of Special Interest
Architectural
Original Use
House
In Use As
House
Date
1860 - 1900
Coordinates
304431, 306773
Date Recorded
04/08/2005
Date Updated
--/--/--
Description
Terraced two-bay two-storey house with attic, built c. 1880. Canted bay window to west elevation and return to east. Pitched slate roof, hipped roof to canted bay, crested ridge tiles, red brick corbelled chimneystack with moulded string courses, rooflight, cast-iron gutter on moulded corbelled eaves course. Red brick walling laid in Flemish bond, projecting plinth, moulded string course, moulded denticulated cornice and granite sill course to canted bay. Segmental-headed window openings, roll-moulded soffits and reveals, granite sills, uPVC windows. Segmental-headed door opening, hood moulding with label stops, stepped surround of alternating roll-moulded and concave mouldings, painted timber five-panel door, plain-glazed overlight, three limestone steps. Set back from road, garden to west bounded by cast-iron railings on rendered plinth, cast-iron gate.
Appraisal
This modest terraced house is enlivened by its simple but finely-executed moulded decoration, particularly the roll-mouldings to windows and door openings. The canted bay adds elegance to the design, with the attractive cast-iron railings adding to its significance. This house is a fine example of late nineteenth-century domestic architecture.
