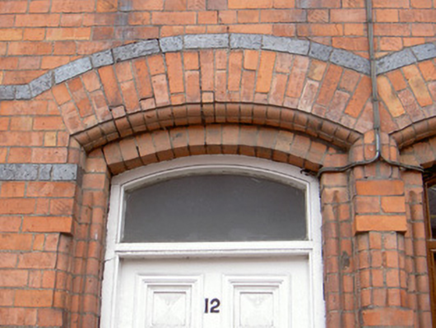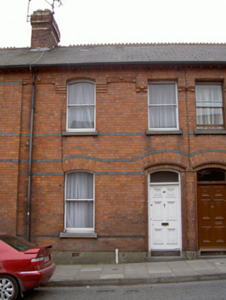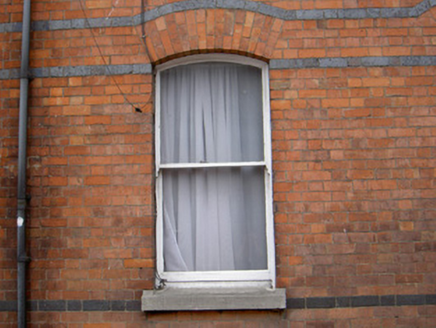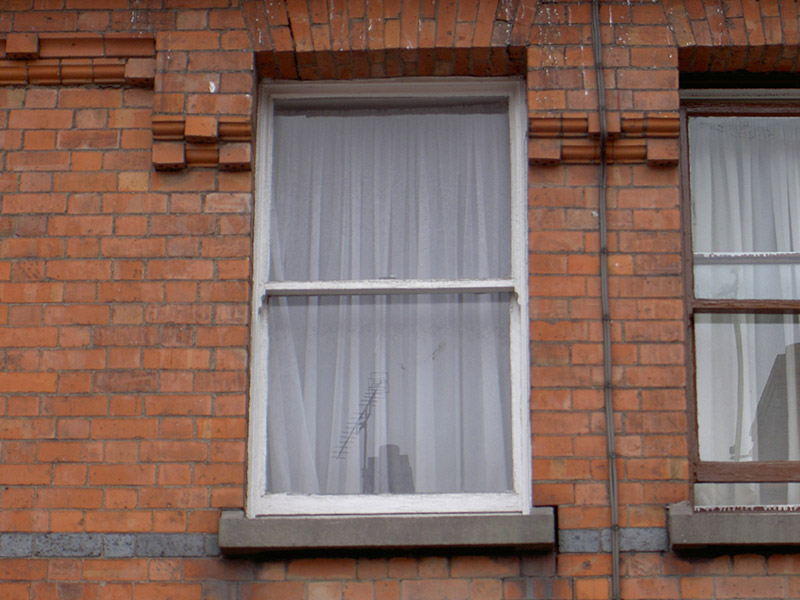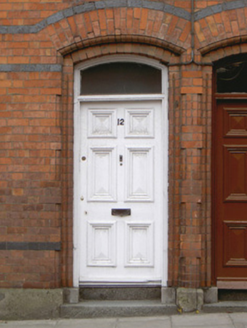Survey Data
Reg No
13707030
Rating
Regional
Categories of Special Interest
Architectural
Original Use
House
In Use As
House
Date
1860 - 1900
Coordinates
304487, 306739
Date Recorded
09/08/2005
Date Updated
--/--/--
Description
Terraced two-bay two-storey house, built c. 1880. Return to south. Pitched slate roof, crested ridge tiles, red brick corbelled chimneystack with yellow brick banding, clay pots, overhanging eaves supported on timber exposed rafter ends, uPVC, uPVC downpipe. Red brick walling laid in Flemish bond, smooth rendered plinth, black brick courses at sill level of ground and first floor and window head level of ground floor, moulded brick string course to window heads of first floor. Square and segmental-headed window openings, limestone sills, painted timber one-over-one sliding sash windows, projecting brick lintels to first floor supported on moulded corbels. Segmental-headed door opening, roll-moulded brick soffit and reveals, limestone plinths, painted timber door with six raised panels, plain-glazed overlight, granite steps. Street fronted.
Appraisal
This modest terrace house, located on Vincent Avenue, is a fine example of this style of town architecture at the end of the nineteenth-century. The use of polychromatic brickwork in both the chimneystack and façade enlivens the structure as does the decorative moulded brick and crested ridge tiles. The retention of original features such as the entrance door and windows are worthy of note. This house, though modest in scale, makes a positive contribution to the streetscape and an addition to the heritage of Dundalk.
