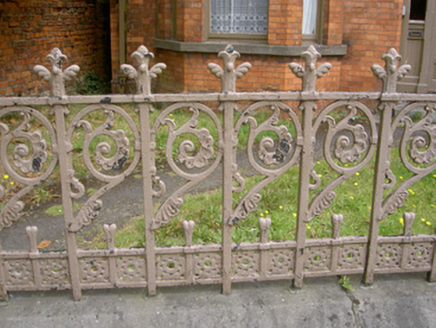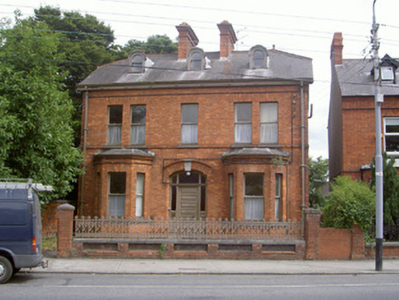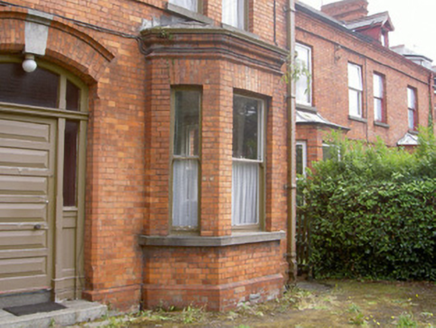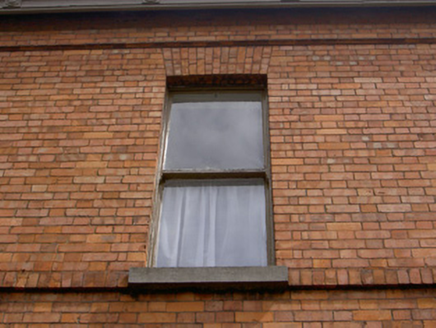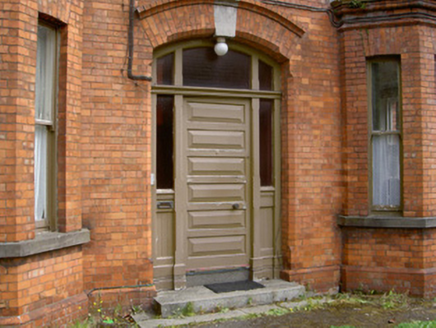Survey Data
Reg No
13707025
Rating
Regional
Categories of Special Interest
Architectural, Artistic, Social
Original Use
Manse
In Use As
House
Date
1880 - 1900
Coordinates
304441, 306695
Date Recorded
09/08/2005
Date Updated
--/--/--
Description
Detached three-bay two-storey red brick former manse, built c. 1890, now in private domestic use. Canted bay windows to west, return to east. Hipped roof, roll-top clay ridge tiles, terracotta finials; brick corbelled chimneystacks, moulded string course; segmental-headed dormer windows, lead flashing to roofs and cheeks, painted timber cornices, one-over-one sliding sash windows; moulded cast-iron gutters on painted timber fascia with applied carvings, square-profile cast-iron downpipes. Red brick walling laid to Flemish bond, moulded brick string course and sill course to first floor. Square-headed window openings, dressed limestone sills, painted timber one-over-one sliding sash windows, timber casement windows to south elevation. Segmental-headed door opening, brick hood, limestone keystone, stop-chamfered soffit and reveals, painted timber door with six horizontal panels, plain-glazed sidelights and overlight, granite steps and threshold. Set within own grounds, red brick boundary wall to west with recessed panels, limestone coping, cast-iron railings, square piers with stop-chamfered corners, cast-iron gate.
Appraisal
This handsome former manse contains many attractive features characteristic of late-Victorian domestic architecture. The canted bays complete the symmetry of the design. The unusual curved dormers and simple brick decoration further enhance the building, while the retention of original fabric such as the windows adds further significance.
