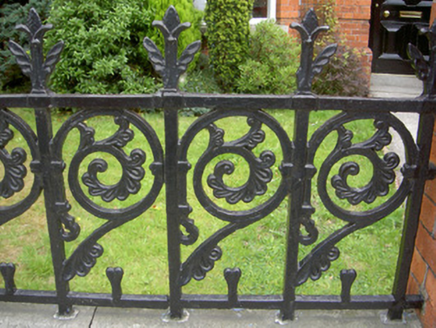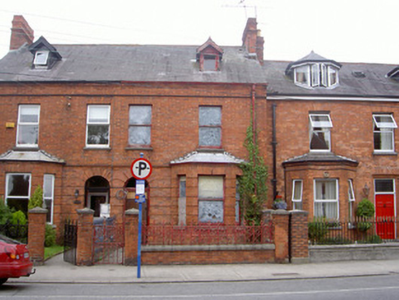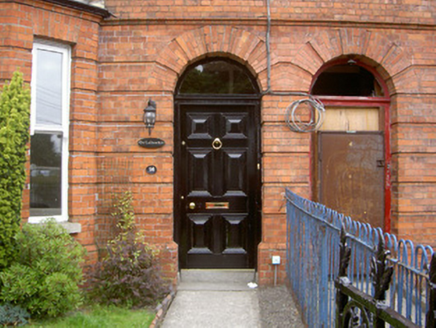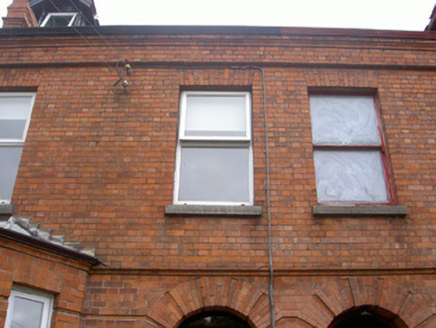Survey Data
Reg No
13707024
Rating
Regional
Categories of Special Interest
Architectural, Artistic
Original Use
House
In Use As
House
Date
1885 - 1905
Coordinates
304445, 306685
Date Recorded
09/08/2005
Date Updated
--/--/--
Description
Semi-detached two-bay two-storey house, built c. 1895. Canted bay window to west, return to east. Pitched slate roof, clay ridge tiles, brick corbelled chimneystack with moulded cornice to shaft, dormer window with carved engaged painted timber columns flanking window, bargeboards and sheeted cheeks, moulded cast-iron gutters on moulded brick corbelled eaves course, square-profile cast-iron downpipe. Red brick walling laid to Flemish bond, moulded string courses, channelled decoration to ground floor. Square-headed window openings, granite sills, uPVC casement windows. Round-headed door opening, red brick voussoirs, painted timber door with six raised-and-fielded panels, plain-glazed fanlight. Set back from road, garden to west, concrete path, bounded by red brick wall with granite coping, cast-iron railing, square gate piers, pyramidal caps, cast-iron gate.
Appraisal
This attractive Victorian house, one of a pair, displays well-executed subtle decorative features, with the unusual channelled brickwork being particularly noteworthy. Its simple design is enhanced by the dormer window, with its carved detailing, and canted bay.







