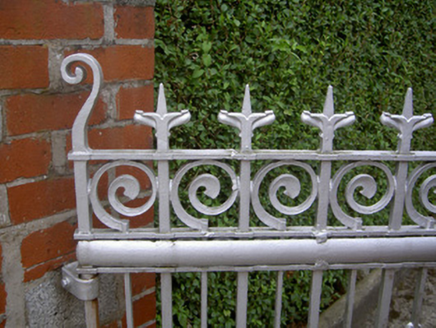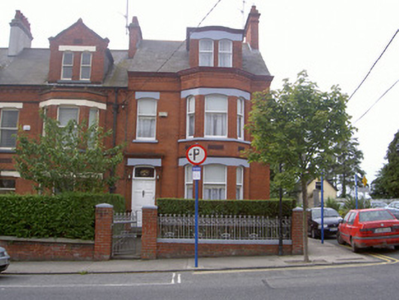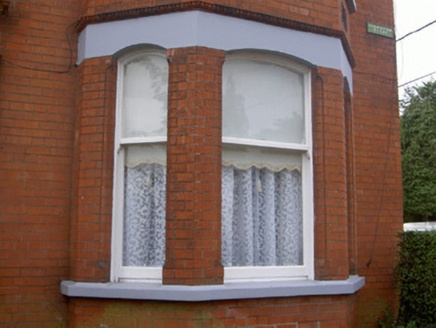Survey Data
Reg No
13707018
Rating
Regional
Categories of Special Interest
Architectural, Artistic
Original Use
House
In Use As
House
Date
1900 - 1920
Coordinates
304439, 306623
Date Recorded
04/08/2005
Date Updated
--/--/--
Description
Corner-sited end-of-terrace two-bay two-storey with attic house, built c. 1910. Full-height canted bay and lucarne to north elevation, two-storey flat-roofed return and single-storey extension to south. Pitched slate roof, clay ridge tiles, redbrick corbelled chimneystack with stone cap, dormer to south, moulded cast-iron gutters on roll-moulded denticulated wall cornice, circular cast-iron downpipes. Red brick walling laid in English garden wall bond, moulded egg-and-dart and bead mouldings, denticulated cornice to lucarne, carved floral terracotta panels to canted bay, cast-iron street sign, smooth rendered ruled-and-lined walling to return. Segmental-headed window openings, painted stone lintels and sills, roll-moulded soffits and reveals, painted stone lintels, painted timber one-over-one sliding sash windows; round-headed to window opening to first floor west elevation, timber casement windows. Segmental-headed door flanked by Corinthian pilasters supporting cornice with egg-and-dart moulding and fleurons, painted timber six-panel door, carved timber denticulated cornice, plain-glazed overlight granite steps. Garden to north, red brick boundary wall, stone coping, cast-iron railings, brick square gate piers, cast-iron gate.
Appraisal
The delicate moulding decoration to this house is particularly fine, attesting to the skill of its craftsmen and creates an aesthetically-pleasing Classical-influenced façade. Of particular note is the door surround, displaying an ensemble unique within this streetscape. The canted bay and lucarne are typical of the designs displayed along Stapleton Place, creating an appealing approach to Louth County Infirmary which forms the terminating vista of this street.





