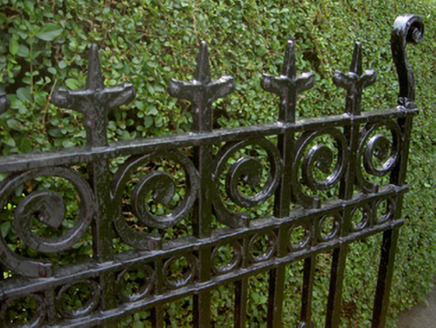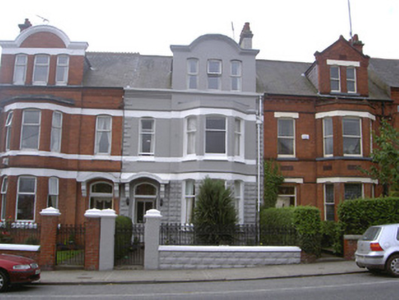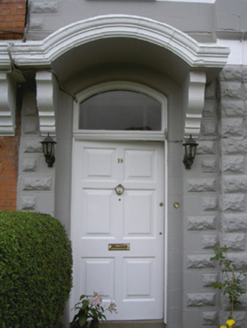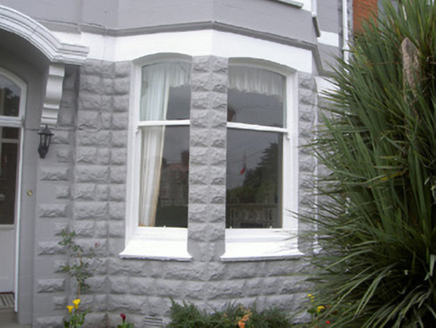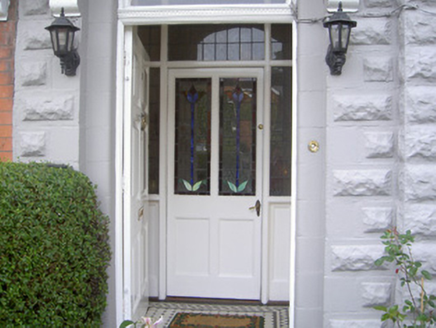Survey Data
Reg No
13707016
Rating
Regional
Categories of Special Interest
Architectural, Artistic
Original Use
House
In Use As
House
Date
1900 - 1920
Coordinates
304452, 306625
Date Recorded
04/08/2005
Date Updated
--/--/--
Description
Terraced two-bay two-storey with attic house, built c. 1910. Breakfront with two-storey canted bay window and lucarne with shaped gable to north. Pitched slate roof, clay ridge tiles, rendered corbelled chimneystack with limestone cap, moulded cast-iron gutters on denticulated moulded cornice, circular cast-iron downpipes. Painted smooth rendered ruled-and-lined walling, rock-faced block-and-start render quoins, rock-faced rendered walling to ground floor, continuous painted stone lintel and sill courses, weather-slating to cheeks of lucarne. Segmental-headed window openings, painted stone sills, painted timber one-over-one sliding sash windows, uPVC casement windows to lucarne. Segmental-headed door opening under moulded render canopy supported on brackets, painted timber six-panel door set in recess with bull-nosed reveals, carved timber cornice with dentil course, plain-glazed overlight, granite steps; inner porch with painted timber and glazed door, stained glass overlight, polychromatic tiling to floor. Set back from road, garden to north, rock-faced render walling to boundary, painted stone coping, cast-iron railings, painted smooth rendered ruled-and-lined gate piers with painted stone caps, cast-iron gate.
Appraisal
This attractive house makes an interesting contribution to the streetscape of Stapleton Place, standing out as the only rendered façade amongst a group of red brick houses. The render decoration is skillfully executed, with the contrasting use of smooth and rock-faced treatments highlighting the architectural form. The lucarne and canted bay, which give the house its distinctive form, are unusual features characteristic of this street
