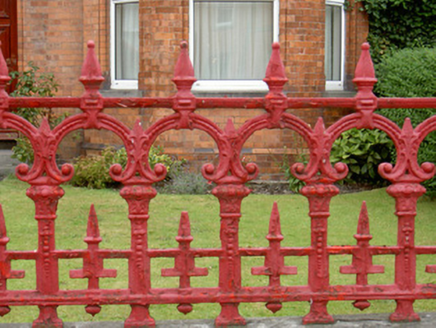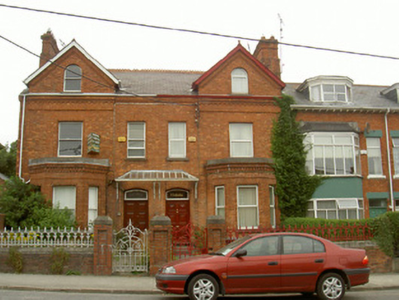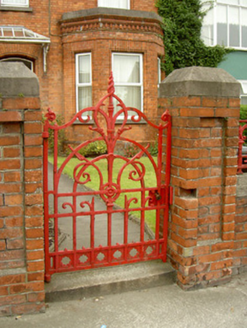Survey Data
Reg No
13707012
Rating
Regional
Categories of Special Interest
Architectural, Artistic
Original Use
House
In Use As
House
Date
1890 - 1910
Coordinates
304485, 306673
Date Recorded
09/08/2005
Date Updated
--/--/--
Description
Attached two-bay two-storey with attic house, built c. 1900. Canted bay window and gabled lucarne to south, two-storey return to north, attached to house to east. Pitched slate roof, hipped roof to return, crested ridge tiles, red brick shouldered corbelled chimneystacks with raised banding, moulded cast-iron gutters on corbelled eaves course, half-round gutters lucarne, terracotta finial. Red brick walling laid in Flemish bond, projecting plinth, moulded string course, denticulated cornice to canted bay and under lucarne, dog-tooth moulding, egg-and-dart moulding to canted bay, chevron moulding to lucarne. Square-headed window openings, roll-moulded soffits and reveals, limestone sills; round-headed window opening to attic, limestone sill; uPVC windows. Segmental-headed door opening under timber and glazed canopy supported on cast-iron brackets, roll-moulded brick soffit and reveals, painted timber six-panel door, plain-glazed overlight, granite steps. Set back from the road, garden to south, concrete path, red brick boundary wall, limestone coping, cast-iron railings, red brick piers with recessed panels, cast-iron gate.
Appraisal
This handsome red brick house, dating to the turn of the nineteenth century, adds to the varied streetscape of this terrace. Displaying the characteristic graciousness of the period, it is constructed from high quality materials, with attractive red brick detailing contributing to its significance. The fine cast-iron railings add artistic interest.





