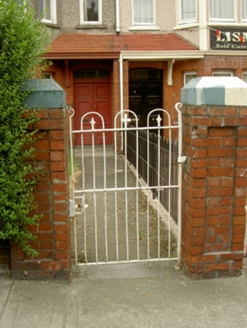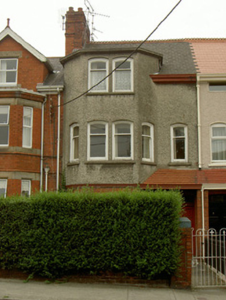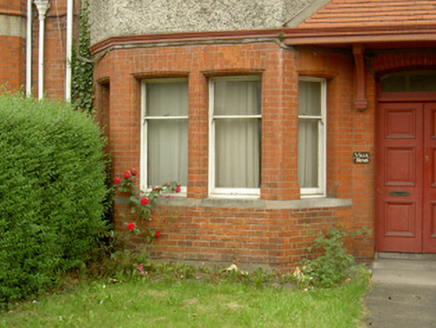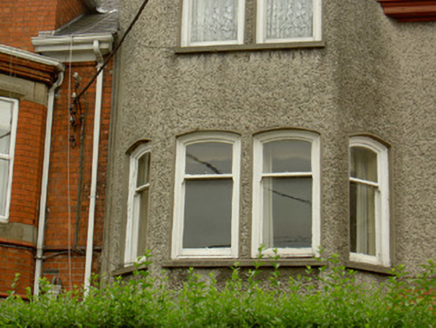Survey Data
Reg No
13707010
Rating
Regional
Categories of Special Interest
Architectural
Original Use
House
In Use As
House
Date
1880 - 1900
Coordinates
304510, 306670
Date Recorded
09/08/2005
Date Updated
--/--/--
Description
Terraced two-bay two-storey with attic house, built c. 1890. One of a group of five. Full-height canted-bay with parapet wall and porch to south elevation. Pitched artificial slate roof, crested ridge tiles, red brick corbelled chimneystack with raised banding, overhanging eaves with painted timber soffit, moulded cast-iron gutters, square-profile downpipes. Unpainted roughcast rendered walling, red brick to ground floor with moulded render cornice. Segmental-headed window openings, unpainted smooth rendered soffits and reveals, concrete sills; camber-headed openings to ground floor, roll-moulded soffits and reveals, limestone sills; painted timber one-over-one sliding sash windows. Segmental-headed door opening set in open porch with lean-to roof supported on painted timber bracket and red brick wall to west, roll-moulded soffit and reveals, painted timber three-panel double doors, plain-glazed overlight, limestone steps. Set back from road, garden to south, concrete path, red brick wall covered by hedge, red brick piers with recessed panels, painted rendered caps, wrought-iron gates.
Appraisal
Villa Nova is a fine example of domestic architecture of the turn of the nineteenth century. Built as one of a group of five but without the exuberance of its neighbours, it is characterised by a restrained façade enlivened by the unusual full-height canted bay and attractive original fenestration.







