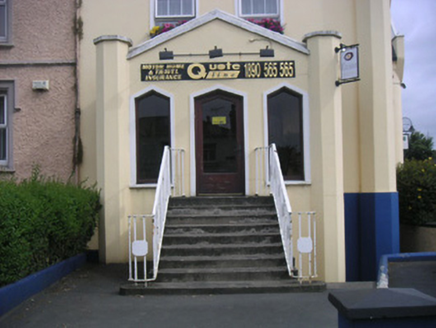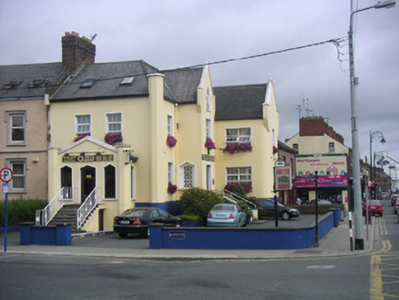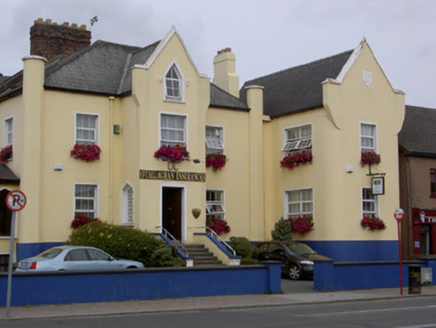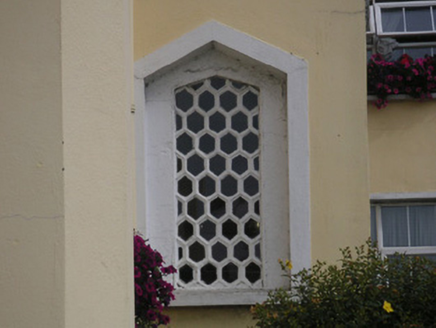Survey Data
Reg No
13707001
Rating
Regional
Categories of Special Interest
Architectural, Artistic, Historical
Original Use
House
In Use As
Office
Date
1830 - 1835
Coordinates
304568, 306672
Date Recorded
04/08/2005
Date Updated
--/--/--
Description
Corner-sited end-of-terrace three-bay two-storey over basement with attic former house, dated 1834, now used as offices. Full-height projecting gabled centre bay to east, two-storey advanced gable-fronted block to north, gable-fronted porch projecting from south elevation. Hipped and pitched slate roofs, clay ridge and hip tiles, smooth rendered shouldered corbelled chimneystack, painted verge coping, pronounced gable shoulders, rooflights to south pitch, moulded cast-iron gutters to overhanging eaves, circular cast-iron downpipes. Painted smooth rendered walling, projecting plinth, octagonal buttresses to corners, stucco crest to north block bearing letters. Square-headed window openings, smooth rendered surrounds, painted sills, uPVC windows; pointed arch window openings, smooth rendered surrounds, painted timber casement window to attic centre bay flanked by stucco masks, lattice windows to side elevations ground floor centre bay, timber fixed frame windows to south porch. Square-headed door opening to centre bay, smooth rendered pedimented surround, painted timber panelled door, approached by flight of stone steps, smooth rendered flanking walls, painted coping; pointed arch door opening to south porch, smooth rendered surround, timber and glazed door, approached by flight of stone steps, wrought-iron handrailing. Fronting onto street, bitmac carpark to east and south.
Appraisal
Built in 1834, by Thomas Smith, also architect of Louth Hospital, this house forms a striking feature within the streetscape. Its fine design, dominated by projecting gabled-fronts, adds richness and variety to the streetscape, while a refined decoration, which compliments its form, is provided by the varied window styles and stucco decoration.







