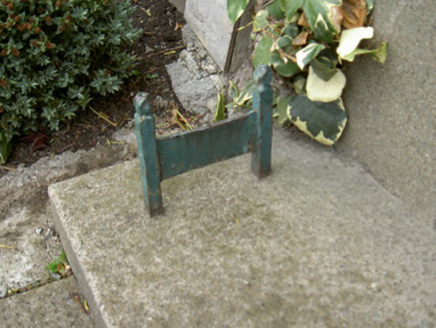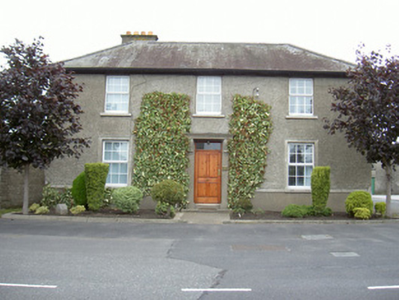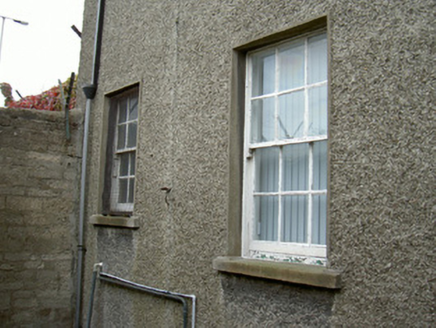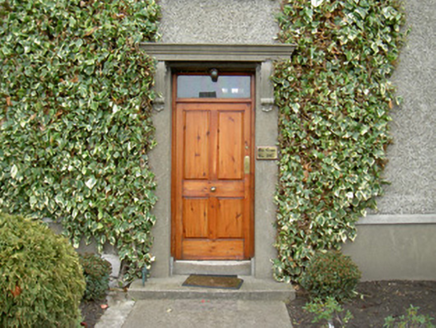Survey Data
Reg No
13706030
Rating
Regional
Categories of Special Interest
Architectural, Social
Previous Name
Dundalk Cavalry Barracks
Original Use
Officer's house
In Use As
Office
Date
1820 - 1830
Coordinates
306202, 307553
Date Recorded
29/09/2005
Date Updated
--/--/--
Description
Detached three-bay two-storey house, built c. 1825. L-plan returning to north-east, small projection in internal corner to north elevation. Hipped slate roof, clay ridge tiles, unpainted smooth rendered chimneystacks with moulded caps and plain terracotta pots, extruded moulded aluminium gutters on painted timber projecting eaves with horizontal sheeted soffits, square section uPVC downpipes. Unpainted roughcast rendered walling, moulded render ground floor sill course with smooth rendered plinth below. Square-headed window openings, unpainted moulded render surrounds to ground floor south elevation, unpainted smooth rendered slightly projecting reveals and soffits to first floor south elevation and all other elevations; granite sills, uPVC casement windows to main elevation, painted timber six-over-six sliding sash windows to rear. Square-headed entrance door opening, plain unpainted smooth rendered jambs, moulded concrete consoles carrying moulded concrete cornice, painted timber door with four raised-and-fielded panels, plain-glazed overlight, concrete threshold steps, cast-iron boot scraper. Situated on north boundary of barracks complex, main entrance to south elevation approached by concrete path with garden to either side, single-storey roughcast outbuilding with hipped slate roof and louvred ventilator to north-east.
Appraisal
This simple and rather plain house appears to have been significantly reworked in the early years of the twentieth century including the application of cement render, moulded surrounds to openings and a concrete doorcase. Original, and apparently much earlier, sliding sash windows survive at the rear.







