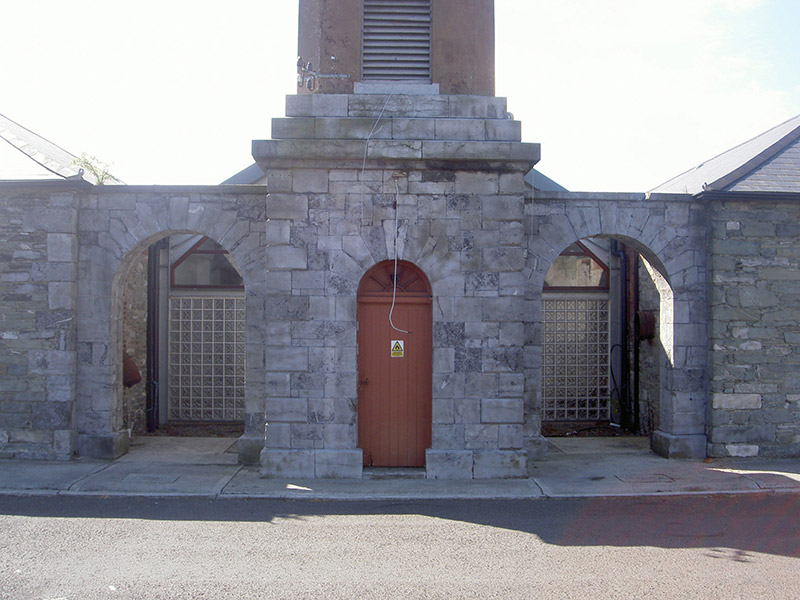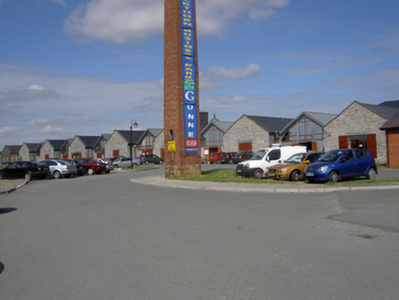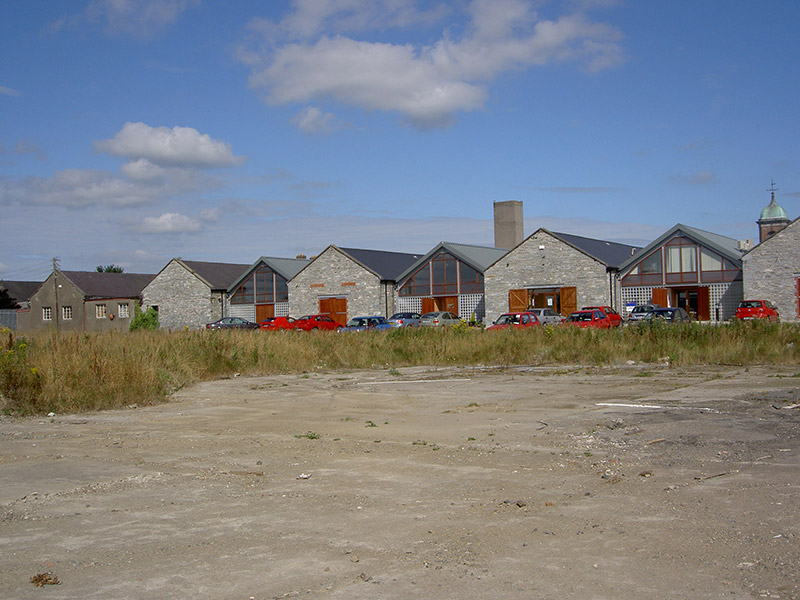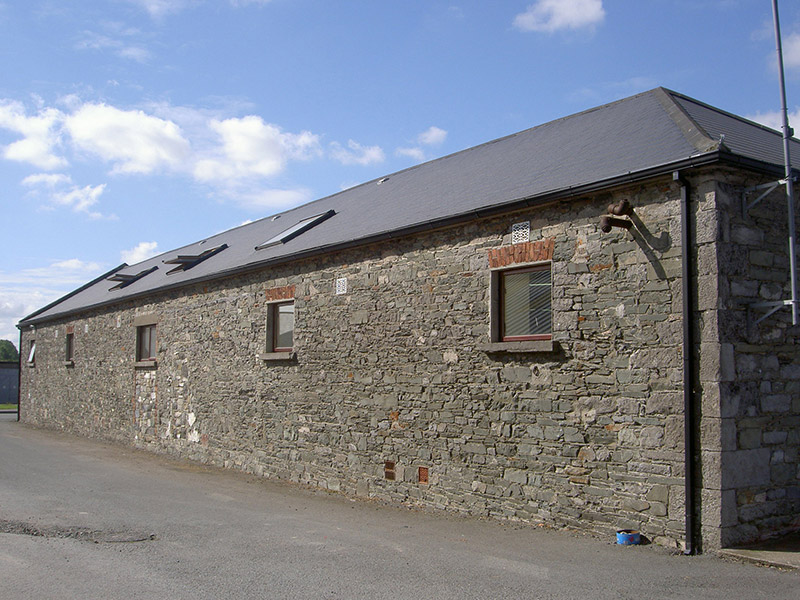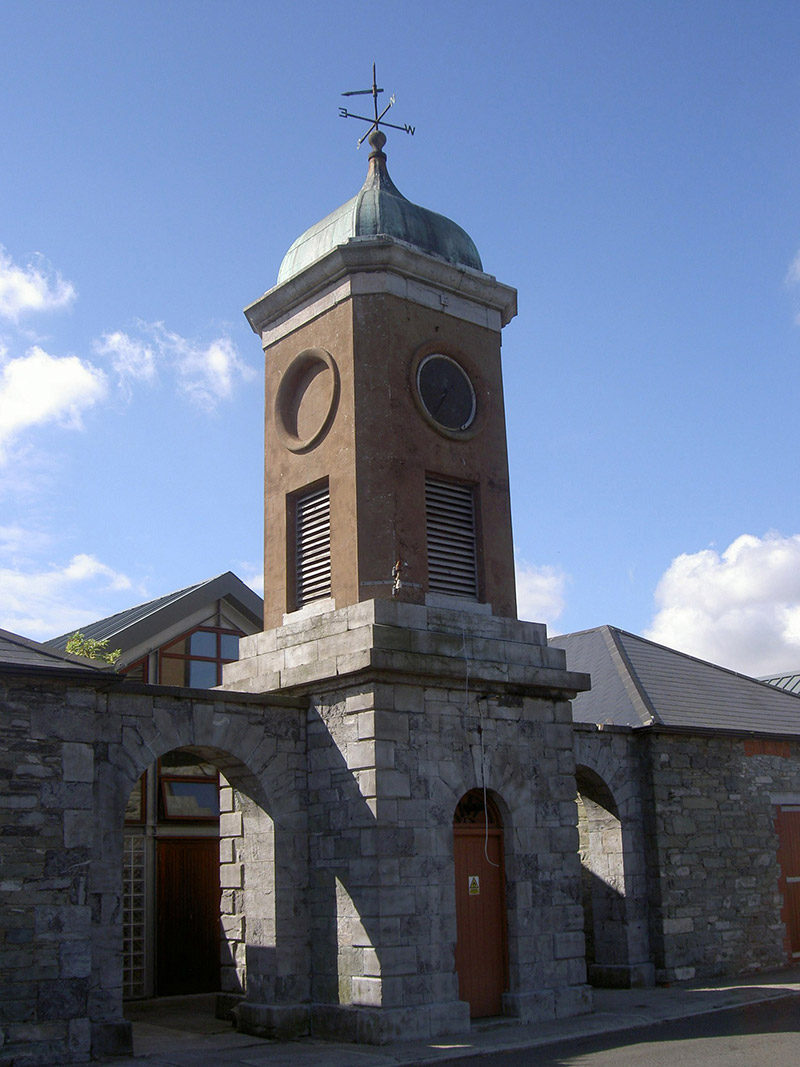Survey Data
Reg No
13706021
Rating
Regional
Categories of Special Interest
Architectural, Technical
Previous Name
Dundalk Cavalry Barracks
Original Use
Factory
In Use As
Office
Date
1840 - 1880
Coordinates
306258, 307402
Date Recorded
10/08/2005
Date Updated
--/--/--
Description
Detached fifteen-bay single-storey former factory, built c. 1860, refurbished c. 2005 and developed as business park divided into individual commercial units. Alternating advanced and gabled recessed blocks, three-stage tower to north with copper cap and flanked by round-headed arches. Pitched slate and corrugated-sheet roofs, clay ridge tiles to slate roofs, limestone verge coping, cast-iron weather-vane to tower. Squared random coursed stone walling, some dressed stone quoins, glazed walling to recessed blocks, smooth rendered walling to south-west; ashlar limestone walling to lowest stage of tower and flanking walls, smooth rendered walling to upper stages, clock to north elevation, blind circular recesses to other elevations. Square-headed window openings to west, granite sills, painted iron windows c. 1950. Square-headed door openings, red brick surrounds to stone blocks, painted timber vertically-sheeted doors. Situated within yard with further commercial buildings to east, chimney to south-east.
Appraisal
This former factory is a fine structure which adds to the architectural heritage of Dundalk. The tower and associated walls to the north are interesting features, with their elegant appearance seemingly at odds with the more robust main block, yet they enhance this industrial building
