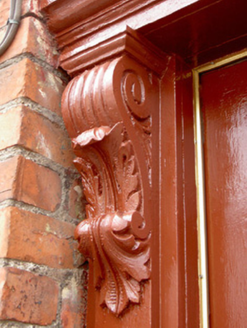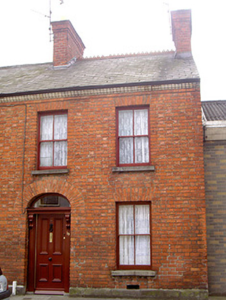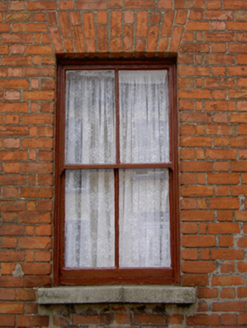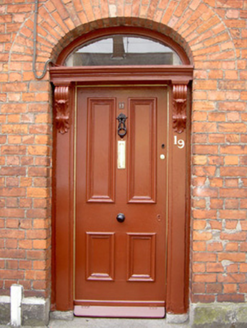Survey Data
Reg No
13705124
Rating
Regional
Categories of Special Interest
Architectural, Artistic
Original Use
House
In Use As
House
Date
1860 - 1900
Coordinates
304981, 307457
Date Recorded
25/07/2005
Date Updated
--/--/--
Description
End-of-terrace two-bay two-storey house, built c. 1880. Pitched slate roof, crested clay ridge tiles, red brick corbelled chimneystack with projecting cap, profiled cast-iron gutter supported on moulded yellow brick corbelled eaves course. Red brick walling laid in Flemish bond, granite plinth. Square-headed window openings, granite sills, painted timber two-over-two sliding sash windows. Segmental-headed brick-arched door opening, painted timber pilasters on granite plinths with console brackets supporting frieze, cornice and plain-glazed fanlight, painted timber door with four flat panels, granite threshold. House fronts directly onto street.
Appraisal
This house was built as part of a terrace of eleven similar houses fronting onto Bachelors Walk. The house makes a positive contribution to the streetscape and the retention of original features and materials is worthy of note, as is the varied materials used in the construction of the façade which create an added interest in this modest structure.







