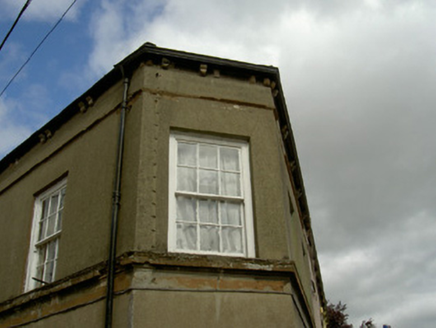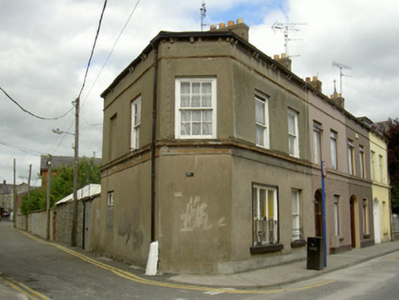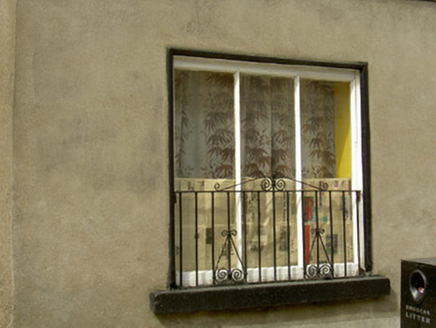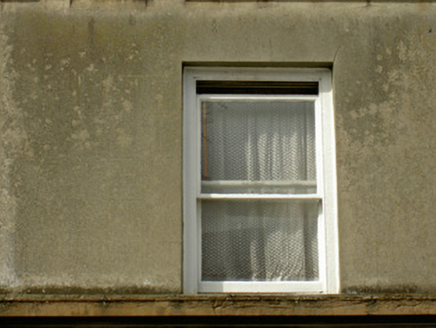Survey Data
Reg No
13705119
Rating
Regional
Categories of Special Interest
Architectural
Original Use
House
In Use As
House
Date
1840 - 1860
Coordinates
304998, 307598
Date Recorded
01/08/2005
Date Updated
--/--/--
Description
Corner-sited end-of-terrace two-bay two-storey house built c. 1850. Single-bay south-east facing elevation flanked by two-bay elevations to north and west. Hipped slate roof, clay ridge and hip tiles, red brick corbelled chimneystack, profiled uPVC gutters fixed on paired stone corbels, circular cast-iron downpipe. Unpainted smooth rendered walling, ruled-and-lined to first floor, roll-moulded stone string above first floor windows, plain frieze and projecting cornice between ground and first floors, chamfered slightly projecting plinth to east and south elevations, painted stone carriage stop to south-west corner. Square-headed window openings, painted smooth rendered projecting reveals and soffit to south window ground floor east elevation, painted stone sills to ground floor; painted timber six-over-six sliding sash windows to first floor south elevation, one-over-one sliding sash windows to east elevation, tripartite timber fixed frame window to ground floor east elevation; blocked window opening to first floor south elevation. Square-headed door opening set in boundary wall to west, metal door. Corner-sited, fronting onto street, yard to west bounded by random rubble stone wall, square-headed gate opening, red brick surround, painted vertically-sheeted timber door.
Appraisal
Built to terminate a terrace, this fine house has an unusual design. Shaped to fit the corner on which it stands, its design is mirrored in the house to its south, which forms an enticing entry to Ruin Colmcille. Also worthy of note are the sash windows, some retaining their six-over-six panes and most retaining their open boxes.







