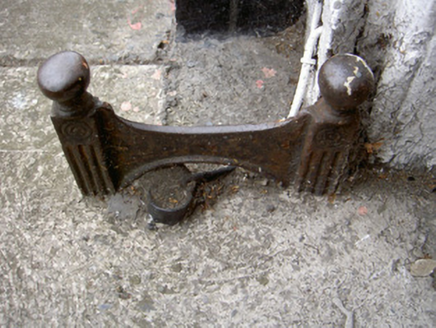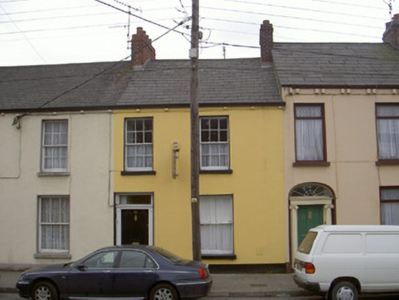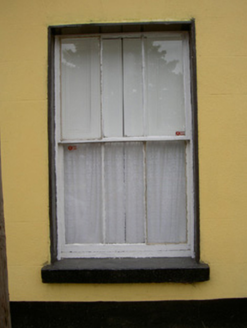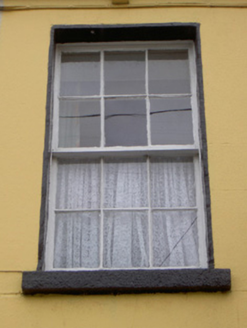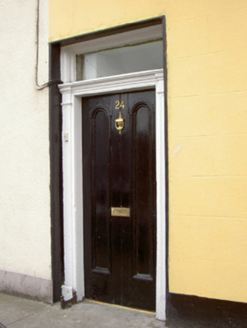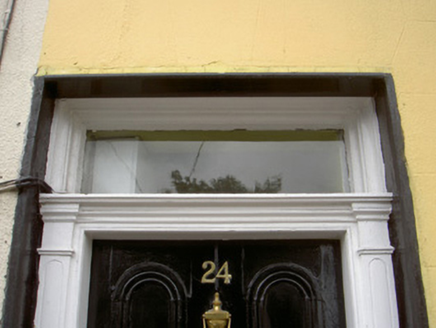Survey Data
Reg No
13705113
Rating
Regional
Categories of Special Interest
Architectural
Original Use
House
In Use As
House
Date
1810 - 1850
Coordinates
305136, 307436
Date Recorded
25/07/2005
Date Updated
--/--/--
Description
Terraced two-bay two-storey house, built c. 1830. Pitched slate roof, clay ridge tiles, red brick corbelled chimneystacks, profiled uPVC gutter on eaves corbels. Painted smooth rendered ruled-and-lined walling. Square-headed window openings, painted smooth rendered soffits and reveals, painted stone sills, painted timber three-over-three sliding sash window to ground floor, six-over-six sliding sash windows to first floor. Square-headed door opening, painted smooth rendered soffit and reveals, painted timber pilasters supporting projecting cornice, painted timber door with two flat panels, plain-glazed overlight, cast-iron boot scraper. Street fronted.
Appraisal
This modest terraced house, fronting onto Seatown, is a good example of town architecture within Ireland. Built as part of a terrace of similar houses, this building has retained its six-over-six sliding sash windows with no horns indicating an early date, as well as original materials such as its slate roof. This building makes a positive contribution to the streetscape and the architectural heritage of Dundalk.
