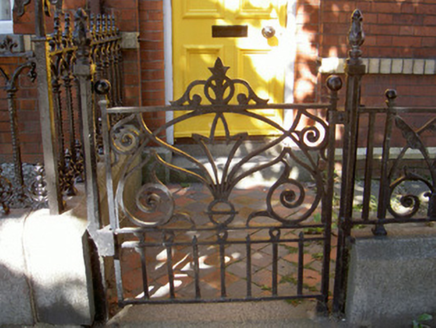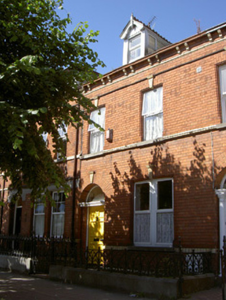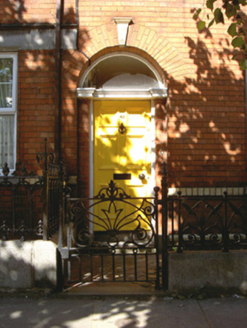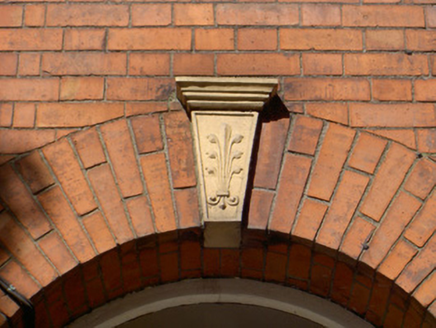Survey Data
Reg No
13705111
Rating
Regional
Categories of Special Interest
Architectural, Artistic
Original Use
House
In Use As
House
Date
1870 - 1910
Coordinates
305318, 307597
Date Recorded
11/07/2005
Date Updated
--/--/--
Description
Terraced two-bay two-storey with attic house, built c. 1890. Two-storey brick return to west. Pitched slate roof, clay crested ridge tiles, red brick corbelled chimneystack with clay pots, painted timber bargeboards and finial to dormer window, profiled gutters supported by yellow brick corbels. Red brick walling laid in Flemish bond, yellow brick plinth, string course at sill levels and eaves, moulded painted brick course at first floor window heads. Segmental-headed brick-arched window openings, chamfered reveals and soffit, decorative clay keystone, stone sills, uPVC windows. Round-headed door opening, decorative clay keystone, red brick pilasters on granite base supporting painted timber frieze and cornice, painted timber door with six flat panels, plain-glazed fanlight, granite steps. House set back from street, polychromatic tiled path, bounded by granite plinth wall surmounted by decorative cast-iron railings, cast-iron gate piers and gate.
Appraisal
This house is situated on a residential street close to the busy town centre of Dundalk. It occupies a terrace of similarly styled houses which differ in their details. The retention of many original materials, such as the slate roof with decorative ridge cresting, as well as the attractive use of polychromatic brick, enlivens the façade. The cast-iron railings along with the decorative keystones are also worthy of note.







