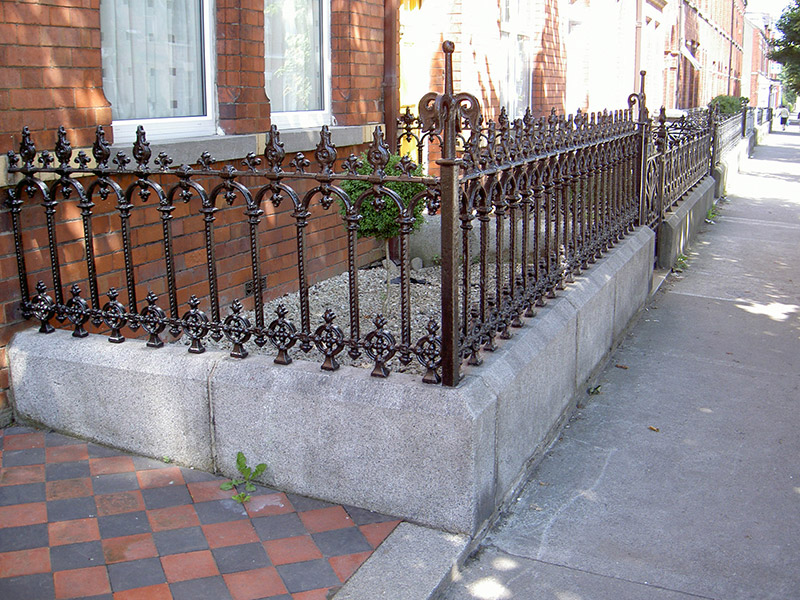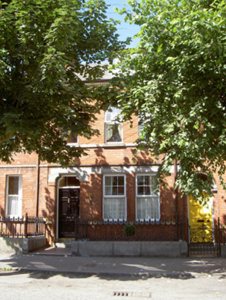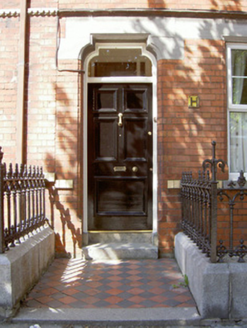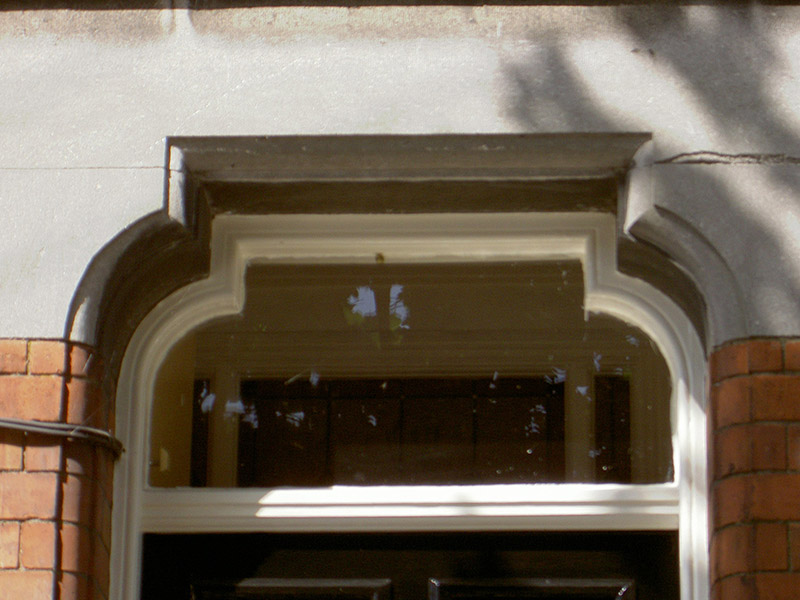Survey Data
Reg No
13705110
Rating
Regional
Categories of Special Interest
Architectural, Artistic
Original Use
House
In Use As
House
Date
1870 - 1910
Coordinates
305320, 307591
Date Recorded
11/07/2005
Date Updated
--/--/--
Description
Terraced three-bay two-storey with attic house, built c. 1890. Two-storey brick return to west. Pitched slate roof, clay ridge tiles, red brick corbelled chimneystacks to north and south party walls with clay pots, south chimneystack with moulded yellow brick corbels, uPVC gutter on yellow brick corbelled eaves course, uPVC downpipe; flat roof to dormer window opening. Red brick walling laid in Flemish bond, granite string course to ground floor window heads, yellow brick header course to sill level of ground and first floors, moulded painted brick course at first floor window heads. Square-headed window openings, chamfered brick reveals and soffits, granite sills, uPVC windows; painted timber casement window to dormer. Shouldered-arched door opening, granite shoulders and lintel, chamfered brick reveals, painted timber door with five flat panels, plain-glazed overlight, granite steps. House set back from street, polychromatic tiled path, bounded by granite plinth wall surmounted by cast-iron railings.
Appraisal
Number 41 Castle Road is at the centre of a terrace of houses built in a similar style, yet the details to this structure differ slightly from its neighbours. The granite course is unique to this building, as is the shouldered-arched door opening, and it is these details which allow the house to stand out from the terrace. The use of polychromatic brick work enlivens the façade of the building and the use of decorative cast-iron to the front site adds a quality to the design.







