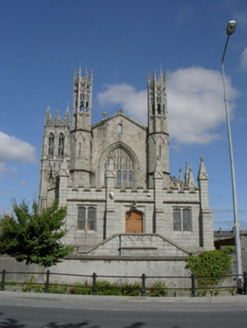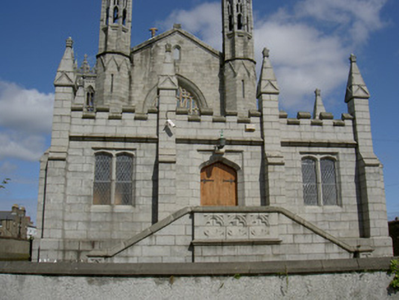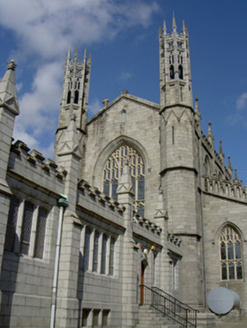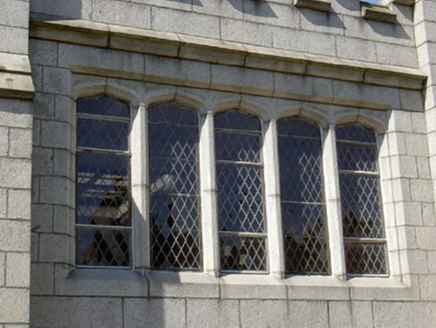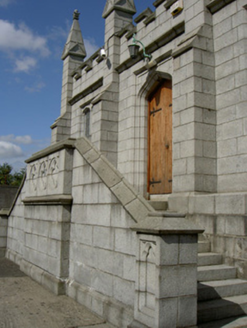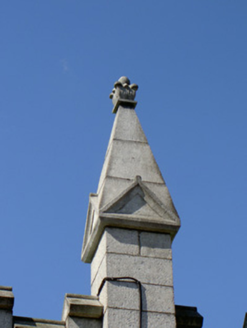Survey Data
Reg No
13705098
Rating
Regional
Categories of Special Interest
Architectural, Artistic
Previous Name
Saint Patrick's Catholic Church
Original Use
Church/chapel
In Use As
Church/chapel
Date
1880 - 1900
Coordinates
305037, 307206
Date Recorded
10/08/2005
Date Updated
--/--/--
Description
Attached three-bay single-storey sacristy, built c. 1890. Attached at north to Saint Patrick's Pro-Cathedral. Crenellated, four-bays to side elevations separated by stepped pinnacled buttresses, clasping buttresses. Roof not visible behind parapet, cast-iron rainwater goods. Ashlar granite walling. Tudor arched window opening, in groups of three, in arcade to centre side elevation, in cut stone surround at recess, flush sills, containing painted timber lattice windows. Tudor arch-headed door opening in moulded stone surround, containing timber battened door with iron hinges; at south elevation accessed via cut stone double perron, at east elevation accessed via flight of steps with painted steel handrail. Sacristy accessed via crenellated gate from presbytery, via bridge over stream to south.
Appraisal
This handsome crenellated sanctuary is an appropriate additions to Saint Patrick's Pro-Cathedral. Possibly designed and constructed during the redecorations by J. J. McCarthy in 1896, it complements the church by picking up many of its details. The double perron and Gothic doorway provide a striking elevation to the busy road to the south.
