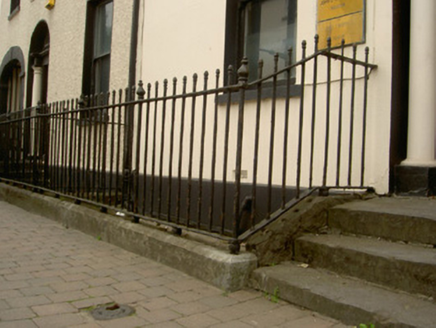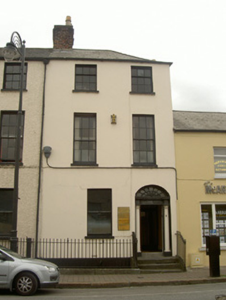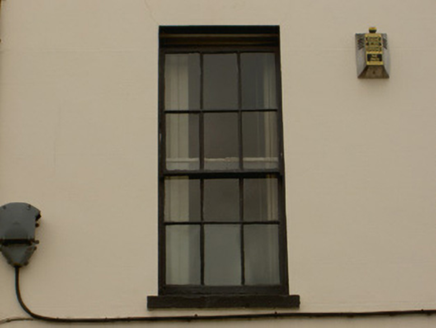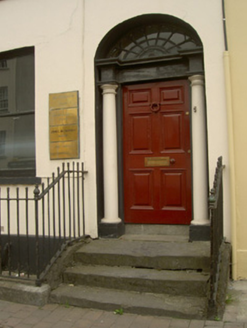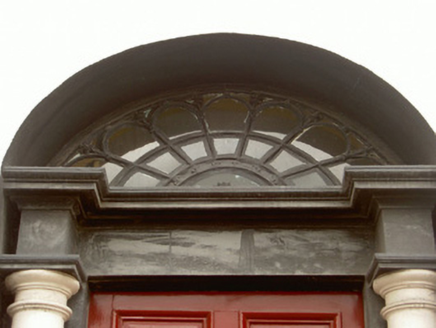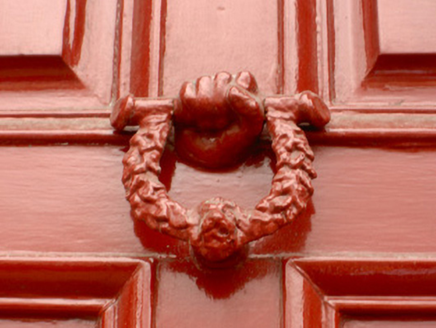Survey Data
Reg No
13705089
Rating
Regional
Categories of Special Interest
Architectural, Artistic
Original Use
House
In Use As
Office
Date
1800 - 1840
Coordinates
304948, 307238
Date Recorded
25/07/2005
Date Updated
--/--/--
Description
End-of-terrace double-pile two-bay three-storey over basement former house, built c. 1820, now offices. Varied extensions to south, attached to house to west. Pitched slate roofs, hipped to west, clay ridge tiles, red brick corbelled chimneystack, cast-iron gutter to overhanging eaves. Painted smooth rendered walling, ruled-and-lined to north. Square-headed window openings, painted smooth rendered projecting soffits and reveals, painted timber one-over-one (ground floor), six-over-six (first floor) and three-over-six (second floor) sliding sash windows; segmental-headed window opening to south, part blocked by extension. Round-headed door opening, roll-moulded smooth render soffit and reveals, engaged render Doric columns on stone plinths supporting plain frieze and projecting cornice, painted timber door with six raised-and-fielded panels, cast-iron door furniture, petal fanlight, granite threshold; tooled limestone steps, wrought-iron balustrades, cast-iron newels. Set back from street behind basement, wrought-iron railings on limestone plinth.
Appraisal
This fine terraced house, one of a group of five, displays simple elegance in its design. The doorcase is a particularly noteworthy feature, with the decorative fanlight and door knocker adding an artistic quality to a building that forms an appealing addition to the streetscape.
