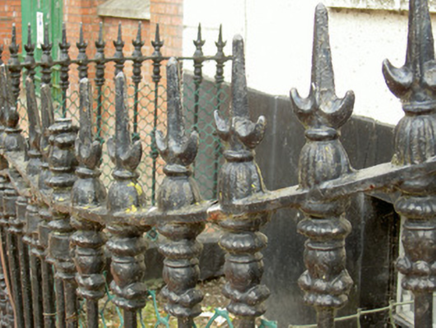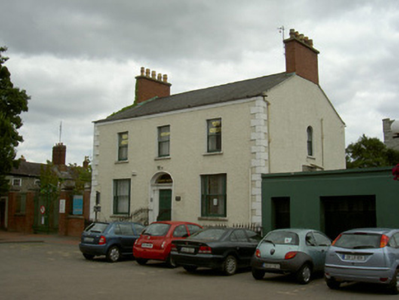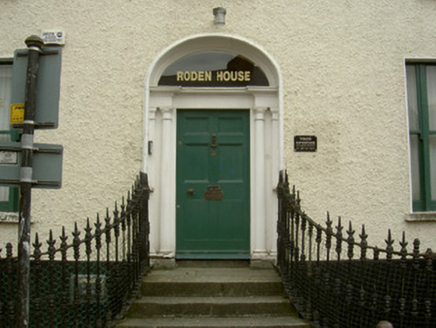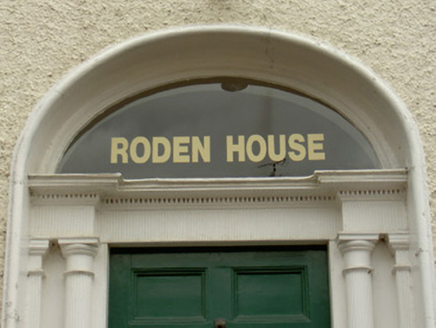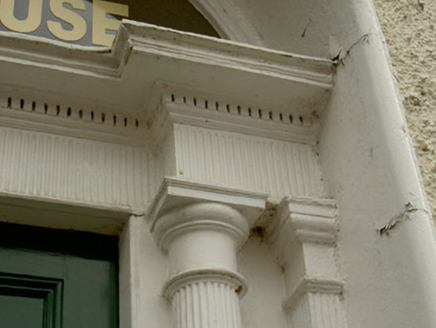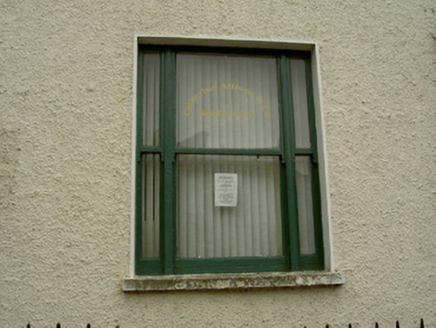Survey Data
Reg No
13705081
Rating
Regional
Categories of Special Interest
Architectural, Artistic
Original Use
House
In Use As
Office
Date
1820 - 1840
Coordinates
305049, 307300
Date Recorded
01/08/2005
Date Updated
--/--/--
Description
Detached three-bay two-storey over basement former house, built c. 1830, now in use as offices. Pitched slate roof, clay ridge tiles, red brick flat capped chimneystacks, painted timber gable-fronted canted dormers to south pitch, half-round gutters fixed on drive-in brackets to painted smooth rendered fascia, cast-iron downpipe. Painted roughcast rendered walling, raised block-and-start render quoins; painted smooth rendered walling to south elevation and basement. Square-headed window openings, painted smooth rendered slightly projecting soffits and reveals, painted stone sills, painted timber one-over-one-sliding sash windows; tripartite windows to ground floor north elevation; round-headed window openings to west and south elevations, three-over-six sliding sash windows with fanlights; casement windows to dormers. Segmental-headed door opening, painted roll-moulded smooth rendered soffit and reveals, painted timber fluted engaged paired Doric columns supporting fluted frieze and denticulated projecting cornice, granite plinths and threshold, painted timber door with four flat top panels and cast-iron furniture, plain-glazed fanlight; four granite stops to door, cast-iron balustrades with integral boot scrapers. Set back from street behind basement area, cast-iron railings, tiled pavement to north, single-storey flat-roofed garage attached to west.
Appraisal
The symmetry and fine proportions of this house make for an elegant façade with the simple decoration of the quoins and classical door surround adding to its handsome exterior. The varied fenestration gives it added architectural interest, while the beautifully fluted door columns and frieze and ornate railings give the property artistic significance.
