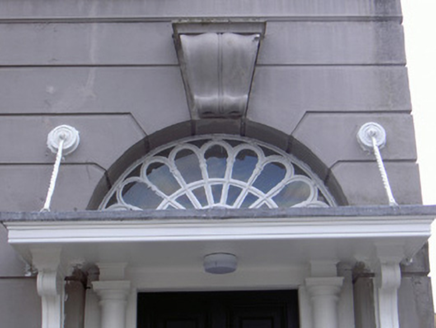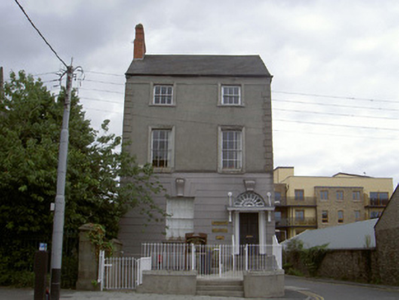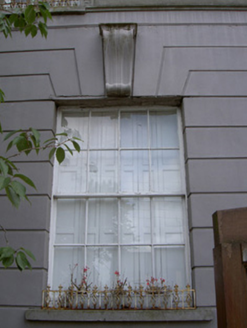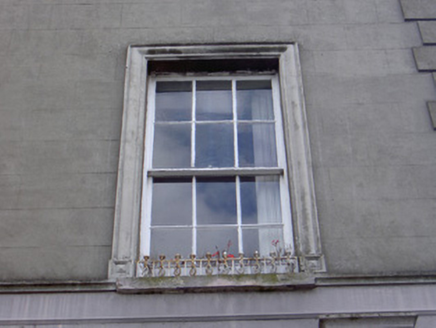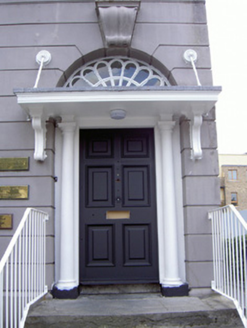Survey Data
Reg No
13705075
Rating
Regional
Categories of Special Interest
Architectural, Artistic
Original Use
House
In Use As
Office
Date
1780 - 1820
Coordinates
305230, 307341
Date Recorded
01/08/2005
Date Updated
--/--/--
Description
Detached two-bay three-storey over basement former house, built c. 1800, now in commercial use. Return to south-west. Pitched slate roofs, clay ridge tiles, red brick corbelled chimneystacks, stepped with banding to east gable, half-circular cast-iron gutters on moulded render eaves course, circular cast-iron and uPVC downpipes. Painted smooth rendered walling, channelled render to ground floor with string course and frieze, ruled-and-lined render to first and second floors with channelled quoins and frieze, unpainted to basement. Square-headed window openings, tooled limestone sills, ground floor window with prominent bracketed keystone and painted timber eight-over-eight sliding sash window, first and second floors with moulded architraves, first floor with six-over-six sliding sash windows, second floor with three-over-three, some uPVC windows to west and south elevations. Round-headed door opening flanked by painted stone engaged Doric columns supporting bracketed canopy with cast-iron supports to wall, petal fanlight, large decorative keystone to arch, replacement painted timber door, c. 2005, accessed by limestone steps. Corner-sited, set back from street, concrete ramp and path to front site, smooth rendered wall surmounted by railings.
Appraisal
Kilgar House is an attractive Georgian house which is situated on the busy thoroughfare of Jocelyn Street, to the west of Dundalk's Presbyterian church. The structure, with its variations of render detailing to the façade, is enlivened by the retention of original sliding sash windows as well as the attractive entrance with decorative petal fanlight and unusual canopy. This building makes a positive contribution to the streetscape and to the architectural heritage of Dundalk.
