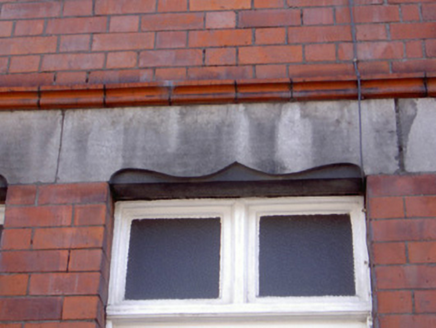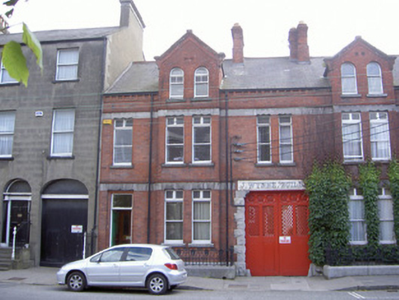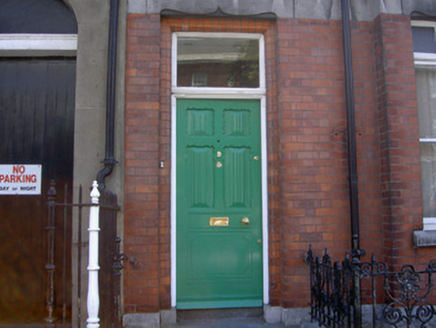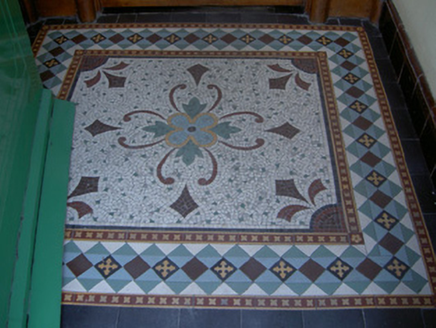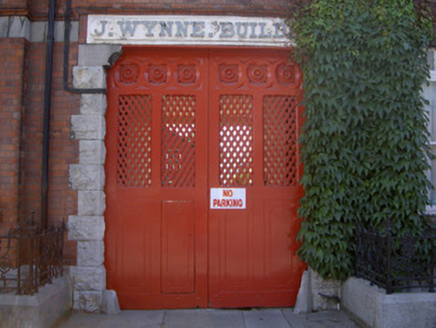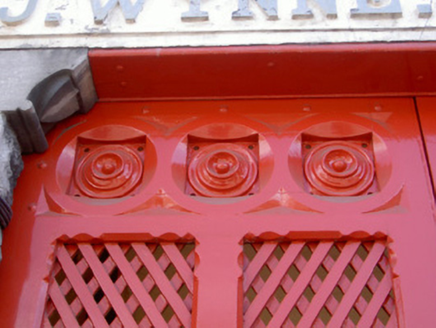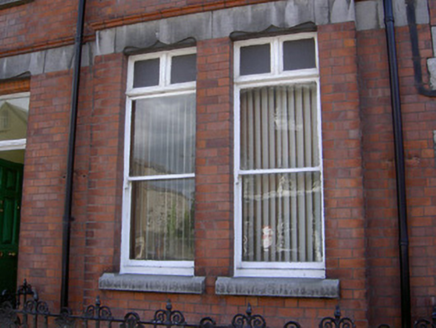Survey Data
Reg No
13705068
Rating
Regional
Categories of Special Interest
Architectural, Artistic
Original Use
House
Historical Use
Office
In Use As
House
Date
1850 - 1890
Coordinates
305346, 307365
Date Recorded
18/07/2005
Date Updated
--/--/--
Description
End-of-terrace two-bay two-storey with attic house, built c. 1870. Central pedimented breakfront and integral carriage arch to north elevation, two-storey return to south. Pitched slate roof, clay ridge tiles; red brick stepped corbelled chimneystacks, raised brick banding; moulded cast-iron gutters on moulded brick corbels interspersed with rosettes, circular cast-iron downpipes. Red brick Flemish bond walling, chamfered stone plinth, continuous ashlar stone lintel courses, moulded brick strings, terracotta raking cornice supported on moulded kneelers forming open-bed pediment, terracotta rosettes to pediment. Square-headed window openings, curved carvings to heads, granite sills, painted timber one-over-one sliding sash windows, fixed frosted glass bipartite overlights; round-headed window openings to attic, two-over-one sliding sash windows with plain-glazed fanlights. Square-headed door opening, curved carvings to head, stepped brick surround, roll-moulded inner soffit and reveals, painted timber door with four ornate raised-and-fielded top panels, plain-glazed overlight, granite threshold and steps, mosaic tiling to entrance lobby. Shouldered carriage arch to east of north elevation, rock-faced block-and-start stone jambs, cut stone imposts with blank plaques, painted fascia with raised lettering "J. WYNNE. BUILDERS", painted timber lintel, painted timber four-panel double gates with trellised panels and carved motifs to tops, cut stone carriage stops. Street fronted, wrought and cast-iron railings on ashlar stone plinth, concrete pavement to north, red clay paved areas flanking door.
Appraisal
This striking house, part of a terrace of four similar structures, has a distinguished symmetrical form, strengthened by the central breakfront. Fine craftsmanship is evident in its construction, not least in the use of a variety of well-finished materials in its decoration, which serve to enliven its form. Features such as the fenestration, door, tiled entrance and carriage arch add further interest to the site, with the survival of the fascia board being particularly interesting with its link to the past usage of the site.
