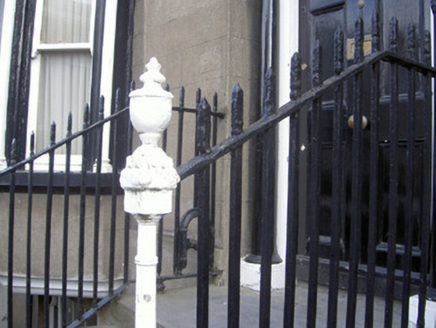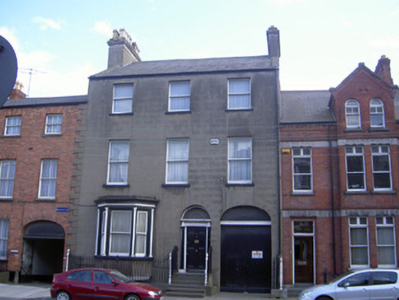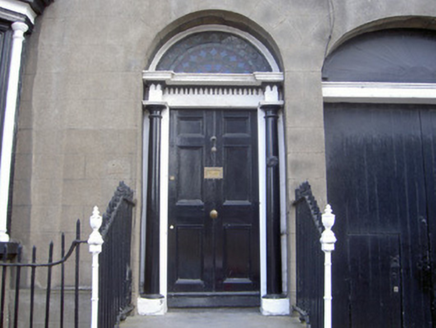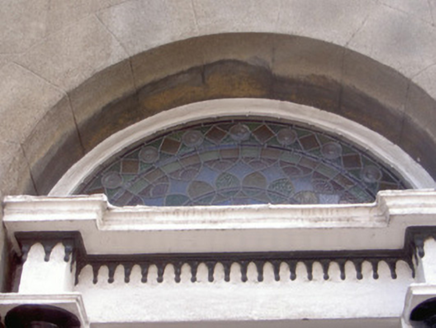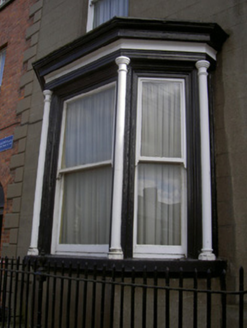Survey Data
Reg No
13705067
Rating
Regional
Categories of Special Interest
Architectural, Artistic
Original Use
House
In Use As
House
Date
1850 - 1890
Coordinates
305354, 307369
Date Recorded
18/07/2005
Date Updated
--/--/--
Description
Attached three-bay three-storey over basement house, built c. 1870. Integral carriage arch and canted oriel window to north elevation, two-storey return to south. Pitched slate roof, unpainted smooth rendered ruled-and-lined corbelled chimneystacks, clay pots, stone verge coping, cast-iron gutters on corbelled eaves course, circular cast-iron downpipe. Unpainted smooth rendered ruled-and-lined walling. Square-headed window openings, stone sills, painted timber one-over-one sliding sash windows, engaged painted timber colonnettes supporting moulded entablature to ground floor oriel window, tripartite window to basement. Round-headed door opening, painted timber engaged Doric columns on stone plinths supporting frieze with peardrop moulding and projecting cornice, painted timber six-panel door, stained glass leaded fanlight, cast-iron doorbell to west column, accessed by five stone steps with wrought-iron balustrades, cast-iron newels, integral boot scraper. Segmental-headed carriage arch, square-headed painted timber vertically-sheeted double doors. Basement bounded by wrought- and cast-iron railings on stone plinth, round-headed door openings to cellars under Jocelyn Street, painted timber vertically-sheeted doors. Street fronted.
Appraisal
This striking house, part of the terminating vista to Castle Road, displays a well-proportioned design with the fine ground floor complimented by the unadorned upper floors. High quality craftsmanship is evident throughout, most notably in the striking oriel window and the doorcase.
