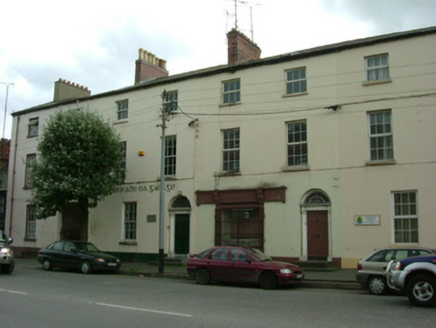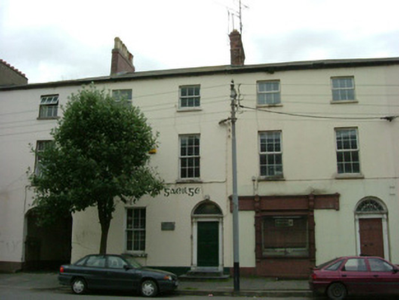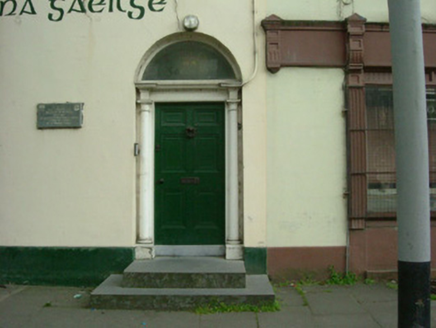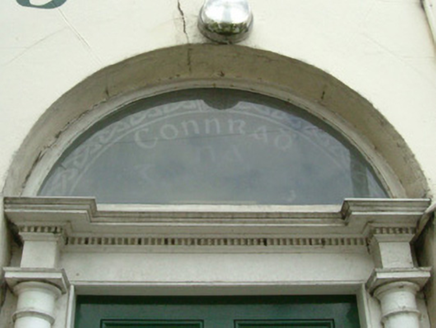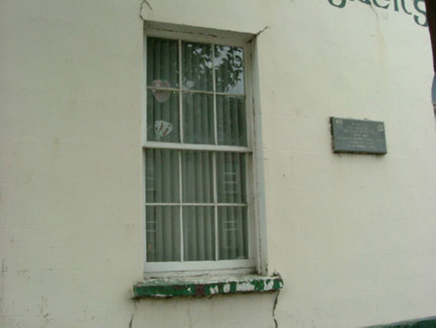Survey Data
Reg No
13705061
Rating
Regional
Categories of Special Interest
Architectural, Artistic, Social
Original Use
House
In Use As
House
Date
1800 - 1840
Coordinates
305402, 307368
Date Recorded
18/07/2005
Date Updated
--/--/--
Description
Terraced two-bay three-storey over basement house, built c. 1820, now also in use offices. Single-storey extension to south. Pitched fibre cement slate roof, ridge tiles, partly unroofed to south extension, red brick corbelled chimneystacks, brick banding to west stack, moulded aluminium gutters to overhanging eaves, circular cast-iron gutters to south. Painted smooth rendered ruled-and-lined to north walling, slightly projecting plinth, unpainted smooth rendered walling to south and extension, plaque to north elevation. Square-headed window openings, painted droved stone sills, painted timber, painted timber six-over-six sliding sash windows, three-over-three to second floor; concrete sills to south elevation, uPVC windows. Round-headed door opening, painted timber engaged Doric columns on stone plinths supporting plain frieze and denticulated cornice, painted timber door with six raised-and-fielded panels, cast-iron door furniture, frosted-glazed fanlight with lettering, limestone steps and threshold. Street fronted, forming part of terrace.
Appraisal
This fine late nineteenth century building forms part of a terrace, located prominently in Dundalk. The window pattern and door opening are in keeping with the neighbouring properties and create a harmonious feel to the streetscape. The fine timber door case, although repaired, contributes to the character of the property.
