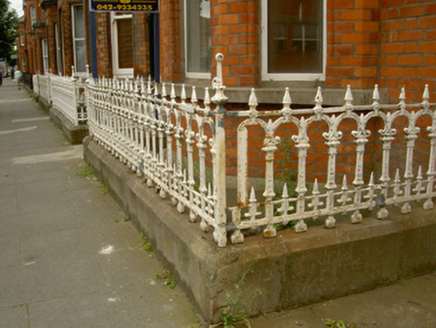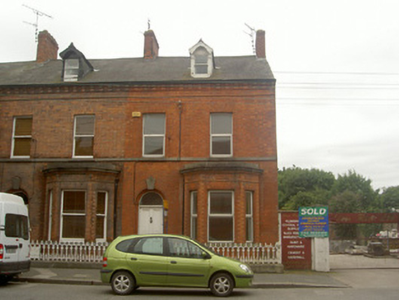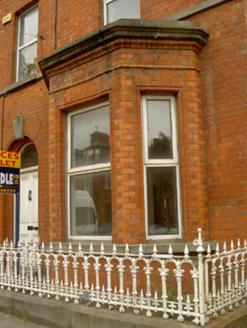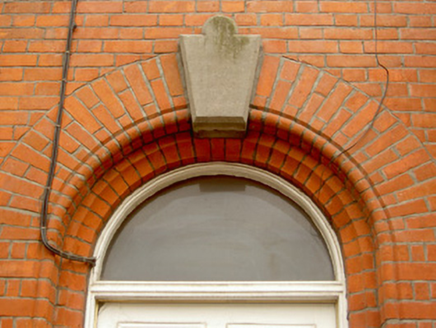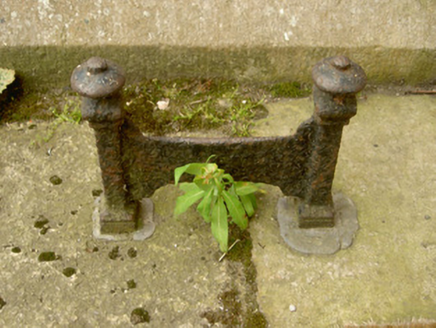Survey Data
Reg No
13705058
Rating
Regional
Categories of Special Interest
Architectural, Artistic
Original Use
House
In Use As
Office
Date
1870 - 1910
Coordinates
305505, 307396
Date Recorded
25/07/2005
Date Updated
--/--/--
Description
End-of-terrace two-bay two-storey with attic house, built c. 1890, now in commercial use. Canted single-storey flat-roofed bay to north elevation, return to south. Pitched slate roof, clay ridge tiles, red brick corbelled chimneystack; dormer window with slate roof, ridge cresting, painted timber bargeboards, glazed cheeks; moulded cast-iron gutter by brick corbels at eaves, circular cast-iron downpipe. Red brick Flemish bond walling, tooled limestone continuous sill course to first floor, roll-moulded red brick strings, moulded limestone cornice coping to canted bay, smooth rendered walling south elevation of return. Square-headed window openings, tooled limestone sills, roll-moulded surrounds to canted bay, uPVC windows,; painted timber one-over-one sliding sash window to dormer flanked by engaged timber colonnettes. Round-headed door opening, roll-moulded surround, prominent limestone keystone, painted timber four-panel, plain-glazed fanlight, cast-iron boot scraper. Set back from street, limestone plinth wall surmounted by cast-iron railings.
Appraisal
This well-proportioned house, one of a terrace, is a fine example of late-nineteenth century urban domestic architecture of a style prevalent in Dundalk. Executed in red brick, the limestone dressings provide an appealing contrast, with the intricate railings completing the site.
