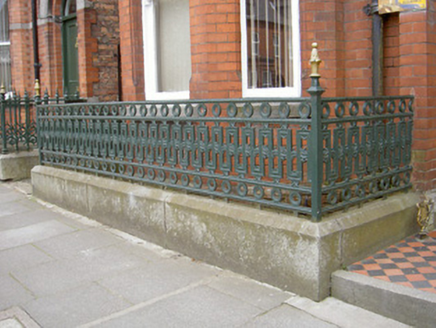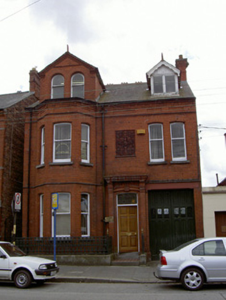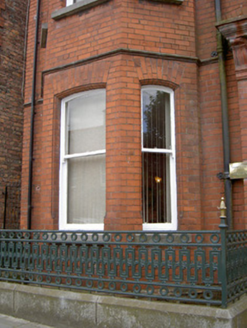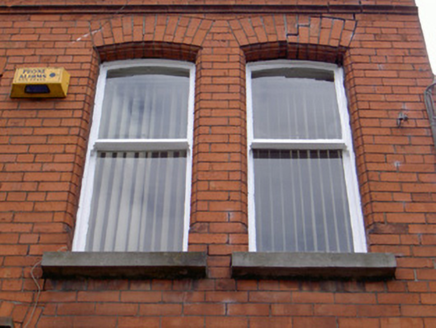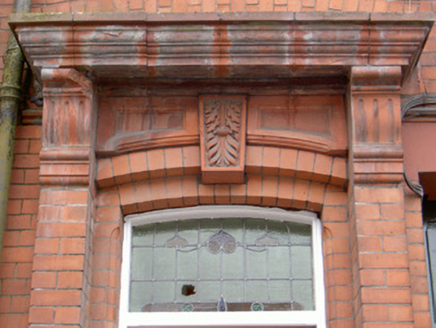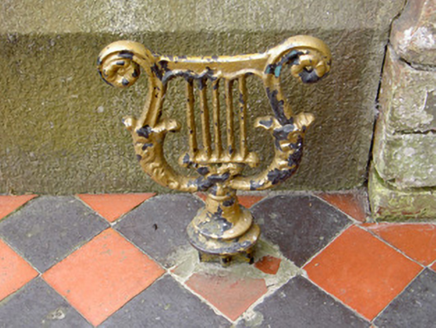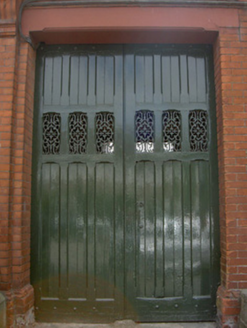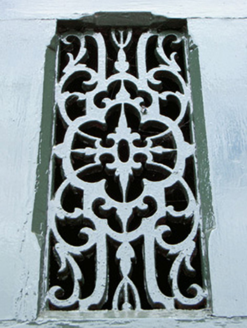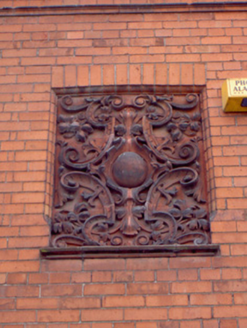Survey Data
Reg No
13705052
Rating
Regional
Categories of Special Interest
Architectural, Artistic
Original Use
House
In Use As
Office
Date
1870 - 1910
Coordinates
305567, 307403
Date Recorded
18/07/2005
Date Updated
--/--/--
Description
Detached three-bay two-storey with attic former house, built c. 1890, now in commercial use. Full-height canted bay and integral carriage arch to north elevation, single-storey return to south elevation. Pitched slate roof, clay ridge tiles, some with cresting, red brick stepped corbelled chimneystacks to gable walls, carved stone coping and clay pots; red brick and timber with slate cheeks gable-fronted dormers, slate pitched roofs, crested ridge tiles, decorative terracotta finials, denticulated mouldings to brick dormer, carved bargeboards to timber dormer; moulded cast-iron gutter supported on moulded brick stepped corbelled eaves course, circular cast-iron downpipe with decorative brackets, uPVC downpipe. Red brick walling laid in Flemish bond to north elevation, moulded brick plinth and strings, recessed brick panels to frieze, stepped moulded brick cornice to canted bay, decorative terracotta panel placed within flat-arched opening to first floor; smooth render ruled-and-lined walling to east and west elevations, painted smooth render to return. Segmental-headed window openings, roll-moulded brick reveals and soffits, ashlar limestone sills to ground and first floor, paired round-headed window openings to east dormer, moulded brick surrounds, painted timber one-over-one sliding sash windows, square-headed painted timber casement windows to west dormer. Segmental-headed door opening, brick pilasters with brackets supporting moulded cornice; red brick door surround with chamfered reveals, hardwood door with six raised and fielded panels, stained glass overlight, decorative terracotta keystone flanked by moulded panels, granite steps give access to door, polychromatic tiled path to entrance, cast-iron boot scraper. Square-headed carriage arch to west, painted smooth rendered lintel, painted timber vertically sheeted double doors containing decorative cast-iron fretwork panels. Set back from street, cast-iron railings on granite plinth.
Appraisal
This fine detached house fronting onto Seatown Place is built in a similar style to other houses on the street yet the sheer decorative detailing in all aspects of this structure elevates it from its more modest neighbours. Of particular note is the terracotta panel to the first floor with fine foliate decoration surrounding a central projecting sphere, the decorative boot scraper designed as a musical instrument and the fretwork found on the carriage arch doors.
