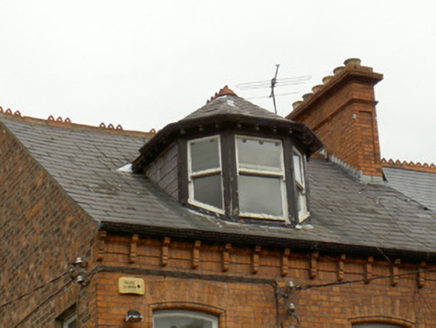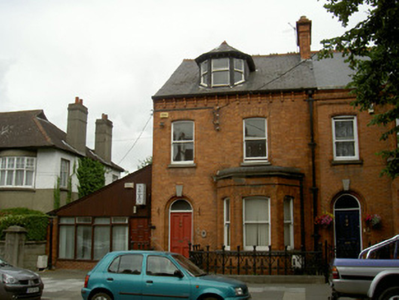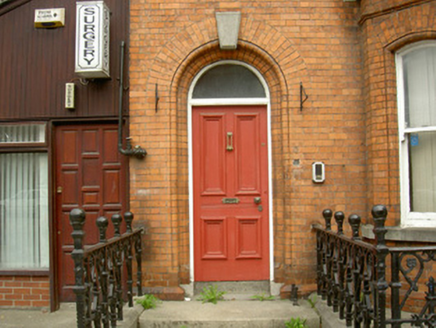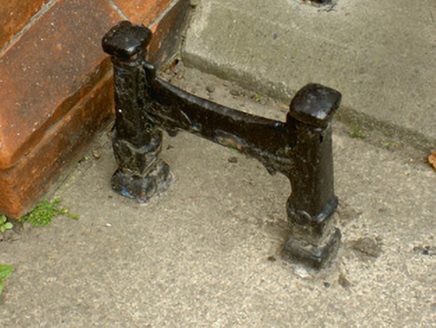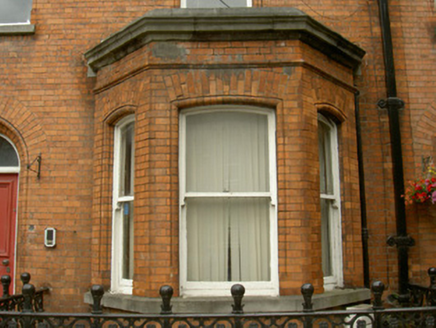Survey Data
Reg No
13705046
Rating
Regional
Categories of Special Interest
Architectural, Artistic
Original Use
House
In Use As
Surgery/clinic
Date
1890 - 1910
Coordinates
305571, 307449
Date Recorded
18/07/2005
Date Updated
--/--/--
Description
Semi-detached two-bay two-storey with attic brick former house, built c. 1900, now in use as surgery. Canted single-storey flat-roofed bay window to south elevation, single-storey lean-to extension to west elevation, two-storey return to north elevation. Pitched slate roofs, crested ridge tiles, red brick corbelled chimneystack with recessed panels, moulded string and cornice; painted timber canted dormer, plain fascia, exposed rafter ends, slate cheeks; moulded cast-iron gutters on moulded brick corbels, square-profile cast-iron downpipe with trefoil motif lugs; artificial slate roof to extension. Red brick Flemish bond walling, chamfered plinth, moulded eaves course and string to canted bay, moulded limestone cornice coping to canted bay. Segmental-headed window openings, gauged brick lintels, stone sills, roll-moulded brick reveals and soffits, painted timber one-over-one sliding sash windows. Round-headed door opening, recessed stepped moulded jambs, stone keystone, painted timber four-panel door, plain-glazed fanlight, tooled granite step and threshold, cast-iron bootscraper. Set back from street, cast-iron railings on granite plinth.
Appraisal
This attractive house is a fine example of Irish domestic architecture at the turn of the nineteenth century. Retaining many interesting features such as its canted bay window and dormer and cast-iron railings, it also displays finely-crafted embellishments, which compliment its simple design. The survival of sliding sash windows further enhances its significance.
