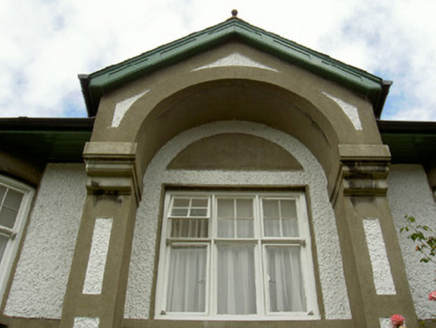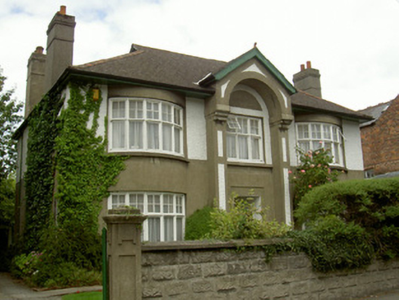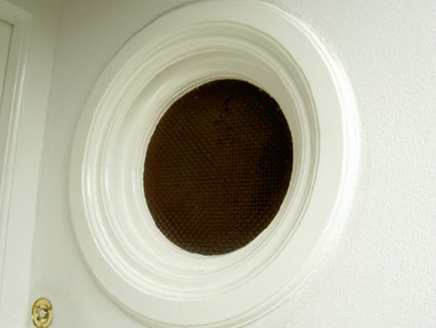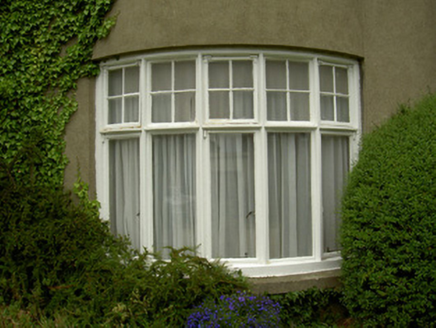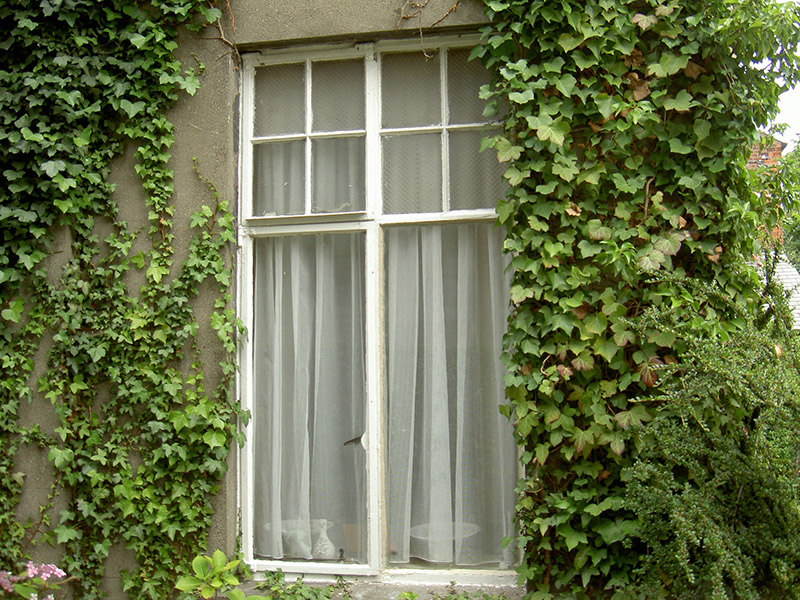Survey Data
Reg No
13705045
Rating
Regional
Categories of Special Interest
Architectural, Artistic
Original Use
House
In Use As
House
Date
1930 - 1940
Coordinates
305556, 307448
Date Recorded
18/07/2005
Date Updated
--/--/--
Description
Detached three-bay two-storey house, built c. 1935. Full-height bows and full-height two-storey pedimented shallow porch projecting from south elevation, single-storey lean-to extension and octagonal sun room to north elevation. Gambrel tiled roof, clay ridge and hip tiles, unpainted smooth rendered corbelled chimneystacks with platbands, terracotta finial and painted timber bargeboards to porch, painted timber projecting eaves with sheeted soffit, uPVC gutters, circular cast-iron downpipes. Unpainted smooth rendered ruled-and-lined walling to ground floor, painted roughcast rendered walling to first floor, smooth rendered pilasters and arch to porch with roughcast panels, painted smooth rendered walling to extension. Square-headed window openings, unpainted slightly projecting smooth rendered soffits and reveals, smooth rendered sills, steel side hung casement windows in painted timber frames with four-pane top-hung overlights, uPVC windows to north elevation; plain-glazed oculi with painted moulded render surrounds to walls of door recess. Square-headed opening to door recess, unpainted moulded render surround, set within shallow porch with round-headed arch supported on pilasters with moulded projecting caps; encaustic floor tiling, painted smooth rendered walling and hardwood panelled ceiling to recess; square-headed painted timber door with plain-glazed panels, bipartite overlight. Set in own grounds, gardens to north and south, garage to north-west; rock-faced render boundary walling to south, saddle-coping, unpainted smooth rendered panelled gate piers with projecting cornices and pyramidal caps, painted timber vertically-sheeted gates.
Appraisal
This detached house is a prominent feature within a streetscape of terraced houses. Its interesting form is distinguished by the bow bays and unusual entrance porch. Retaining original features such as the steel windows, oculi and glazed entrance door, it is a fine example of Irish pre-war domestic architecture.
