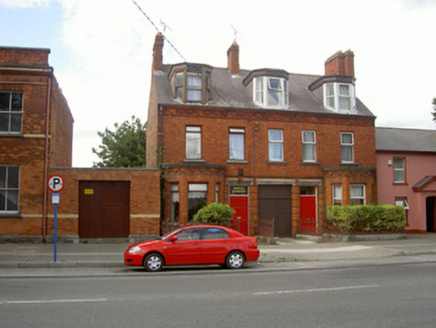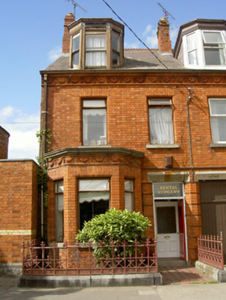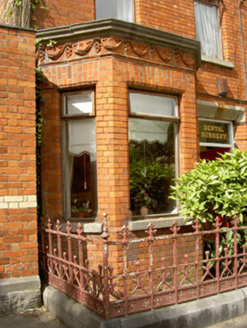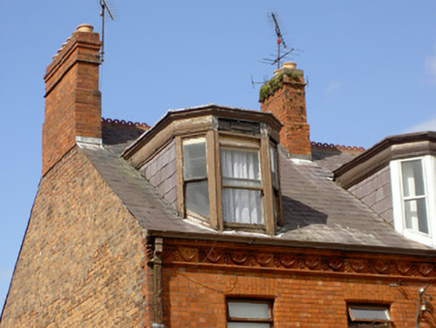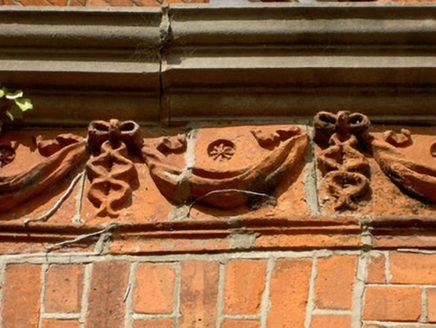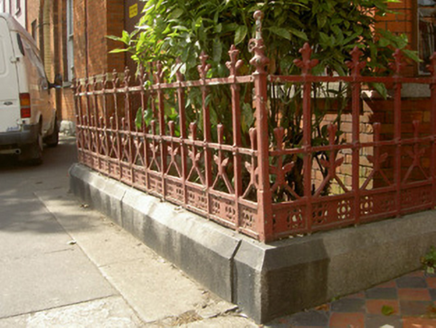Survey Data
Reg No
13705027
Rating
Regional
Categories of Special Interest
Architectural, Artistic, Social
Original Use
House
In Use As
Surgery/clinic
Date
1895 - 1915
Coordinates
305270, 307396
Date Recorded
18/07/2005
Date Updated
--/--/--
Description
Attached two-bay two-storey with attic former house, built c. 1905, now in use as surgery. Canted single-storey flat-roofed bay window to west. Pitched slate roof, crested ridge tiles, red brick stepped and corbelled chimneystack to west gable; painted timber canted dormer, pulvinated frieze, moulded cornice, lead flat roof, slate cheeks; cast-iron moulded gutters, rectangular cast-iron downpipe. Red brick Flemish bond walling to south elevation, English garden wall bond to west gable, chamfered brick plinth, moulded brick string courses, moulded brick swag friezes to eaves and canted-bay, moulded limestone cornice coping to canted bay. Square-headed window openings, quadrant-moulded jambs and heads, flat brick arches, granite sills, painted timber casement windows to ground and first floors, painted timber one-over-one sliding sash windows to dormer. Square-headed door opening, splayed brick jambs with channelled banding, splayed smooth rendered lintel, granite threshold, painted timber panelled door with five raised-and-fielded panels, plain-glazed overlight. Set back from street behind small garden, red and black diagonal-laid clay tile path, chamfered granite plinth boundary walls surmounted by decorative cast-iron panel railings, three-bay similar property to east, lower two-storey property to west.
Appraisal
This house, which was apparently built to house officers from the local barracks, makes a strongly symmetrical composition with its, wider, three-bay neighbour. It has richly moulded brickwork friezes at the ground floor bay and first floor eaves and a very distinctive flat-roofed dormer. The cast-iron panelled ornamental railings are also of interest.
