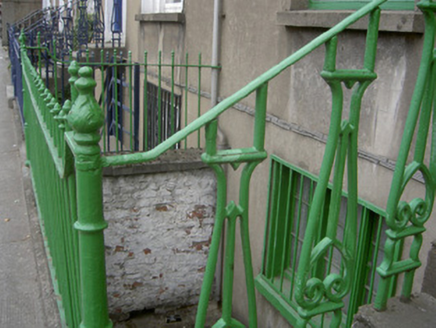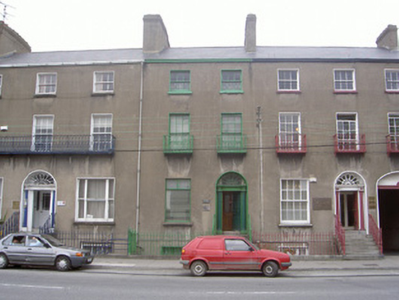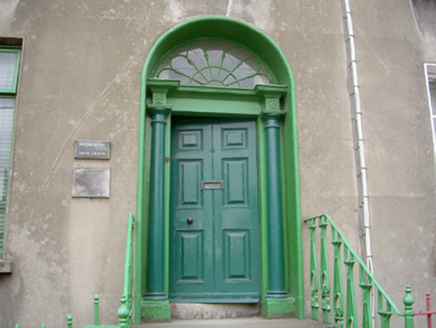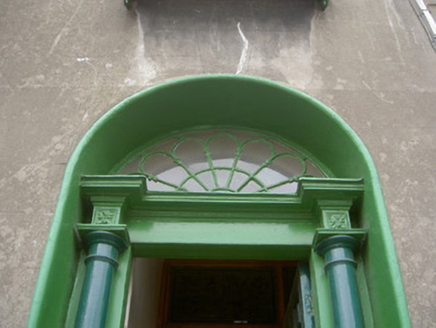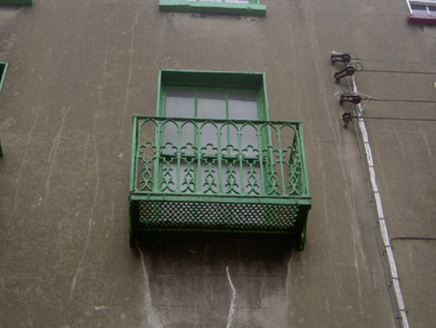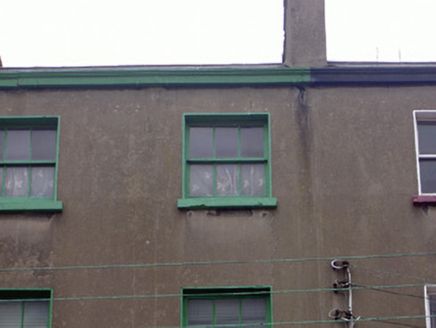Survey Data
Reg No
13705017
Rating
Regional
Categories of Special Interest
Architectural, Artistic
Original Use
House
In Use As
Surgery/clinic
Date
1850 - 1855
Coordinates
305040, 307350
Date Recorded
25/07/2005
Date Updated
--/--/--
Description
Terraced two-bay three-storey over basement former town house, built 1851, now in use as surgery. Entrance to east, single-storey extension to north. Pitched artificial slate roof, clay ridge tiles, unpainted smooth rendered corbelled chimneystacks, moulded cast-iron gutters on eaves corbel course, cast-iron downpipes. Unpainted smooth rendered ruled-and-lined walling. Square-headed window openings, painted stone sills, painted smooth rendered slightly-projecting reveals and soffits, cast-iron balconnettes to first floor, painted timber casement window to ground floor, six-over-six sliding sash window to first floor, three-over-three to second floor, painted timber casements to basement. Round-headed entrance door opening, painted smooth rendered bull-nosed reveal, moulded entablature on engaged Doric columns flanking painted timber door with six raised and fielded panels, petal fanlight, concrete approach steps, cast- and wrought-iron balustrades; square-headed door opening to basement, painted timber sheeted door. Set back from street behind basement area, cast- and wrought-iron railings, stone plinth.
Appraisal
This fine house is part of a superb terrace which appears much earlier than its mid-nineteenth century date would suggest. Retention of original elements such as the balconnettes and fanlight contribute to its substantial architectural and historic value. The terrace is of special interest for being entirely symmetrical about a central axis with a three-two-three-two-three rhythm with subtle variations, all of which respect the overall composition.
