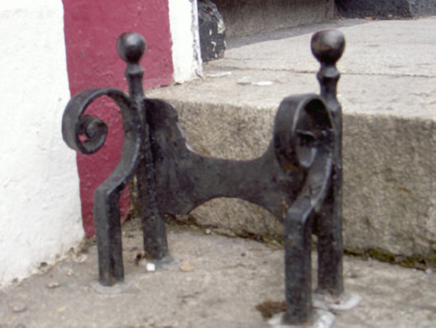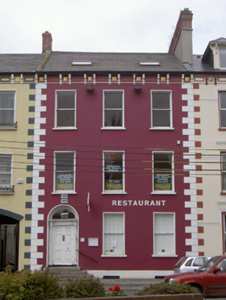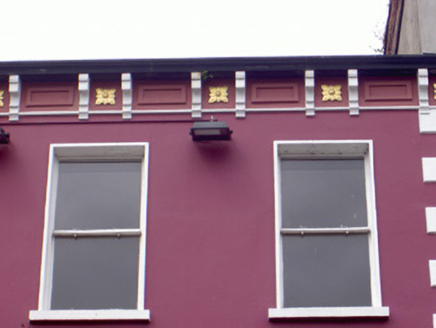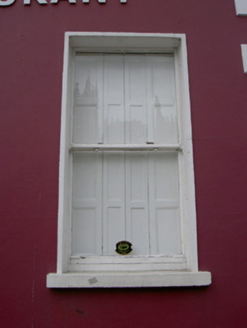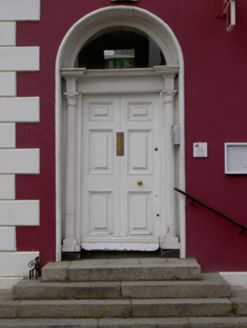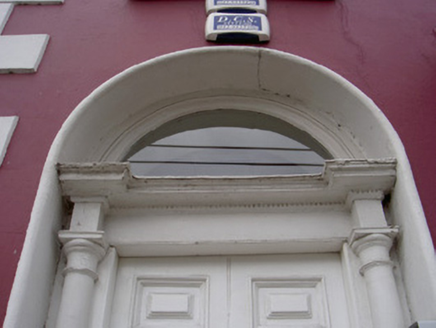Survey Data
Reg No
13705011
Rating
Regional
Categories of Special Interest
Architectural, Artistic
Original Use
House
In Use As
Restaurant
Date
1855 - 1865
Coordinates
304983, 307337
Date Recorded
25/07/2005
Date Updated
--/--/--
Description
Terraced three-bay three-storey over basement with attic former house, built c.1860, now in use as office and restaurant. Extension to north. Pitched slate roof, clay ridge tiles, red brick chimneystack to west party wall, smooth rendered and red brick chimneystack to east party wall, clay pots, skylights on roof, moulded cast-iron gutters on painted carved timber paired eaves brackets separated by painted smooth rendered panels and alternating rosettes. Painted smooth rendered walling, channelled quoins, projecting plinth. Square-headed window openings, slightly-projecting smooth rendered reveals, painted masonry sills, painted timber one-over-one sliding sash windows. Round-headed door opening, slightly-projecting smooth rendered reveals, painted timber engaged Doric columns supporting frieze and cornice, painted timber door with six raised-and-fielded panels, plain-glazed fanlight, door accessed by three-sided flight of granite steps, wrought-iron bootscraper. Street fronted, similar properties to east and west.
Appraisal
This terraced house is set within a row of similar buildings representing a good example of Irish Georgian style town architecture developed to incorporate a later liking for decorative enrichment. The building has adapted well to commercial use and makes a positive contribution to its Roden Place context.
