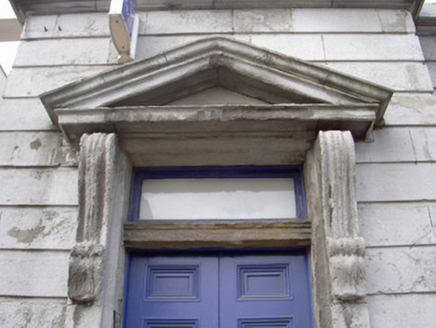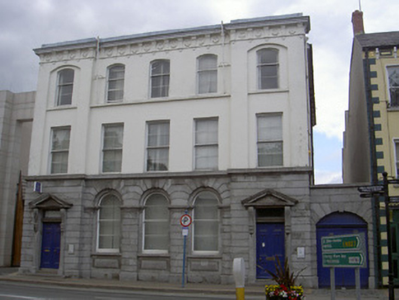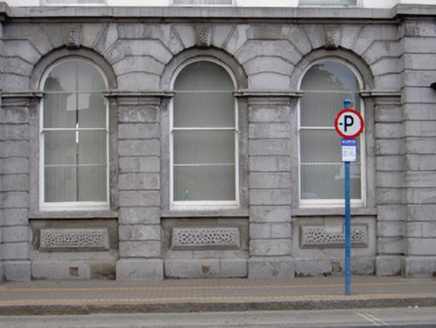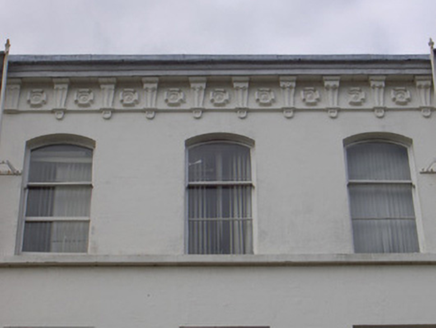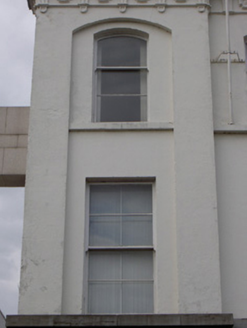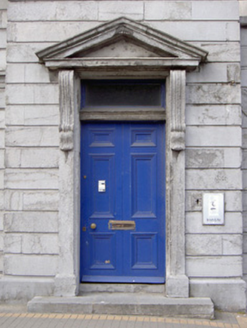Survey Data
Reg No
13705009
Rating
Regional
Categories of Special Interest
Architectural, Artistic, Social
Previous Name
National Bank
Original Use
Bank/financial institution
In Use As
Bank/financial institution
Date
1855 - 1865
Coordinates
304956, 307327
Date Recorded
25/07/2005
Date Updated
--/--/--
Description
Detached five-bay three-storey bank, dated 1860. Single-bay breakfronts to east and west of south elevation, return to north-west, carriage arch to east. Shallow pitched artificial slate roof hidden by parapet, circular cast-iron downpipe to east elevation. Channelled ashlar limestone walling to ground floor, chamfered plinth, first floor sill string; painted smooth rendered ruled-and-lined walling to first and second floors of front elevation and west gable, segmental-headed recesses containing windows to breakfronts, smooth rendered second floor sill course; blocking course on painted moulded render cornice on fluted tapered brackets separated by rosettes forming frieze at wall head; unpainted smooth rendered walling to north. Round-headed recessed window openings to ground floor separated by channelled pilasters, limestone sills over vermiculated panels, painted timber two-over-two sliding sash windows; square-headed window openings to first floor, painted timber two-over-two sliding sash windows; segmental-headed window openings to second floor, painted timber one-over-two sliding sash windows. Pair of square-headed door openings to east and west breakfronts set within stone doorcases, pilasters, console brackets supporting triangular pediments, painted timber doors each with six flat moulded panels, plain-glazed overlights, accessed by limestone steps. Segmental-headed carriage arch, channelled limestone voussoirs, painted timber vertically-sheeted double doors. Street fronted, random rubble uncoursed stone boundary wall to north-west.
Appraisal
Formerly a National Bank designed by architect William Caldbeck, this Italianate style building makes a positive contribution to the architectural heritage of Dundalk. The civic scale and style of the structure complements neighbouring buildings on Crowe Street. Ground floor masonry is of a high quality and the enriched parapet frieze displays considerable ingenuity.
