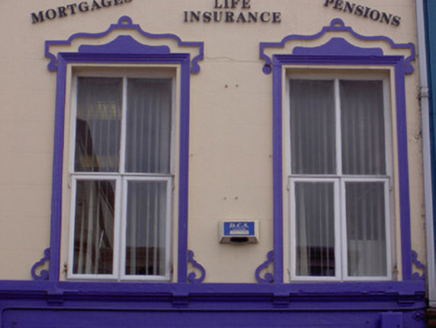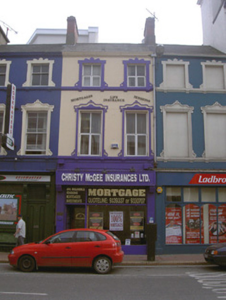Survey Data
Reg No
13705003
Rating
Regional
Categories of Special Interest
Architectural, Artistic
Original Use
House
In Use As
Office
Date
1860 - 1880
Coordinates
304869, 307282
Date Recorded
25/07/2005
Date Updated
--/--/--
Description
Terraced two-bay three-storey former house, built c. 1870, now in use as office. Pitched slate roof, clay ridge tiles, corbelled brick chimneystack, moulded cast-iron gutters on eaves corbel course. Painted smooth rendered walling, moulded render sill courses. Square-headed window openings, painted render architraves, decorative moulded lugged-and-kneed render surrounds, render corbels to sills, painted timber casement windows. Painted timber shopfront to ground floor, fluted pilasters, projecting fascia incorporating roller shutter, square-headed display window on rendered stallriser, painted timber glazed door. Street fronted, concrete paving to north, one of a group of six built as one terrace with carriage opening giving access to rear of site.
Appraisal
This tall and narrow building forms an integral part of a setpiece consisting of six formally planned houses with a central carriage opening. The group stands out within the streetscape for its fine render detailing to the upper floors which adds to both the architectural and artistic interest. It represents a good example of nineteenth-century architectural developments in the Irish townscape.



