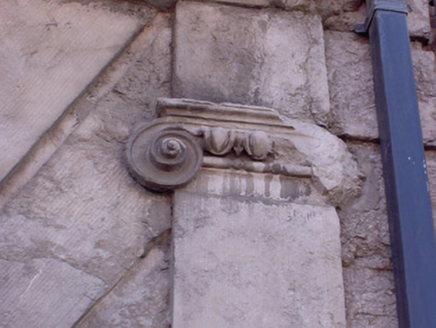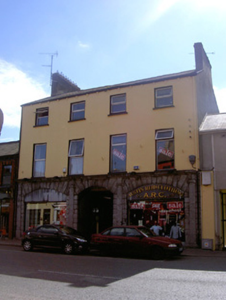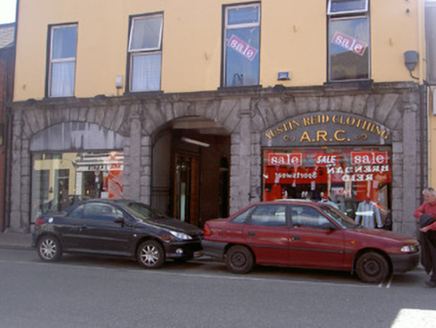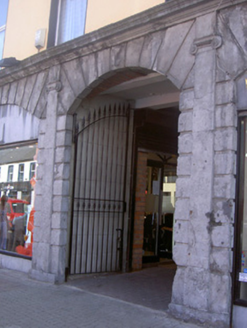Survey Data
Reg No
13704015
Rating
Regional
Categories of Special Interest
Architectural, Artistic
Original Use
House
In Use As
Shop/retail outlet
Date
1830 - 1850
Coordinates
304736, 307041
Date Recorded
10/08/2005
Date Updated
--/--/--
Description
Attached four-bay three-storey house, built c. 1840, formerly a pair of two-bay houses. Renovated and extended to east, now with shops to ground floor. Central carriage way through building to stables at rear (east). Pitched slate roof, unpainted smooth rendered corbelled chimneystacks, uPVC gutters supported on rendered corbels. Painted smooth rendered walling, ashlar limestone walling to ground floor with banded rustication and applied Ionic pilasters supporting simple cornice; unpainted smooth rendered walling to north, south and west. Square-headed window openings to upper storeys, smooth rendered soffits and reveals, painted sills, uPVC windows. Segmental-headed openings to ground floor infilled with fixed frame display windows, limestone ashlar voussoirs. Round-headed door opening to north wall of interior of carriage way, spider web fanlight, painted timber six-panel door, side panels to east. Segmental-arched carriage arch, limestone voussoirs, metal gates. Street fronted, enclosed yard to east, stables now converted to domestic use, concrete paving to west.
Appraisal
This building is particularly notable for its fine rusticated ground floor in the Florentine Palazzo style with simple but attractively detailed applied Ionic columns, and is therefore a notable architectural feature of the streetscape. Disposition of the design around a central carriage opening gives a harmonious, balanced overall appearance and the rear site suggests that it once housed extensive stable buildings.







