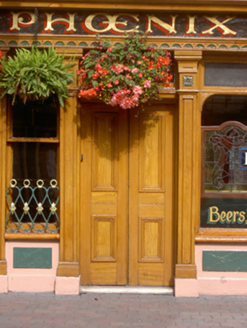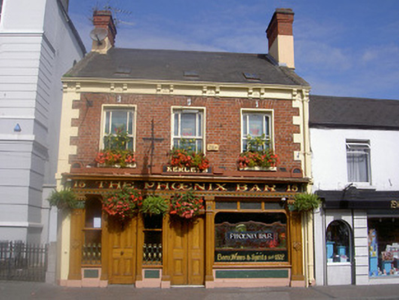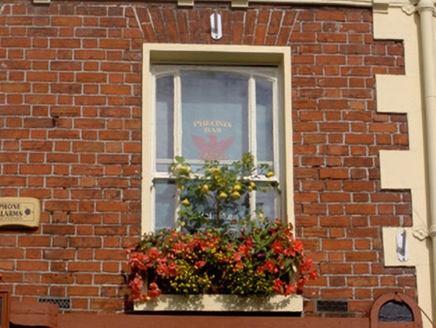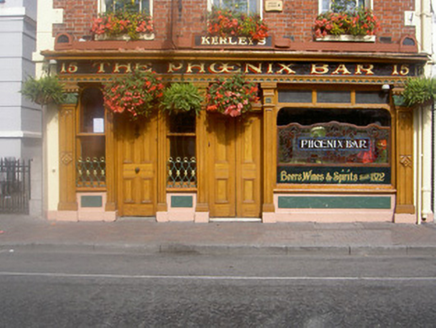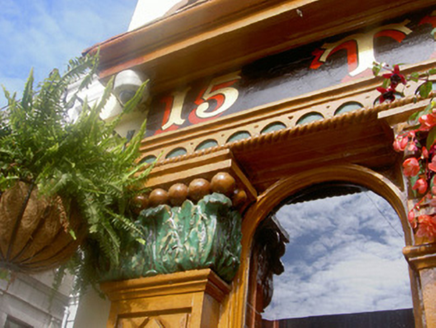Survey Data
Reg No
13704001
Rating
Regional
Categories of Special Interest
Architectural, Artistic, Social
Original Use
House
Date
1870 - 1910
Coordinates
304787, 307160
Date Recorded
10/08/2005
Date Updated
--/--/--
Description
Attached three-bay two-storey former house, built c. 1890, now in use as a public house. Chamfer to south-west corner. Pitched slate roof, smooth rendered and red brick corbelled chimneystacks with cut limestone caps, overhanging eaves supported on paired render brackets on smooth rendered fascia, moulded cast-iron gutters, circular cast-iron downpipe. Red brick walling laid in Flemish bond to east elevation, block-and-start render quoins, painted smooth rendered walling to south elevation. Square-headed window openings, painted smooth rendered soffits and reveals, painted stone sills, painted timber one-over-one sliding sash windows with margin lights. Timber pub front with panelled pilasters supporting timber fascia with hand-painted lettering and cornice, carved foliate capitals to end pilasters; square-headed display window to east on rendered stall riser, round-headed timber one-over-one sliding sash windows to west. Square-headed door openings to centre and west, timber panelled doors, plain-glazed overlights. Street fronted, concrete paving to south.
Appraisal
This attractive building is a fine example of architectural developments in the later nineteenth century and stands out within the streetscape both for its brick construction within predominantly rendered surroundings and handsome timber shopfront. Fine timber sliding sash windows with margin lights contribute to the overall pleasing appearance of this building and its balanced proportions conform well to surrounding architectural topography.
