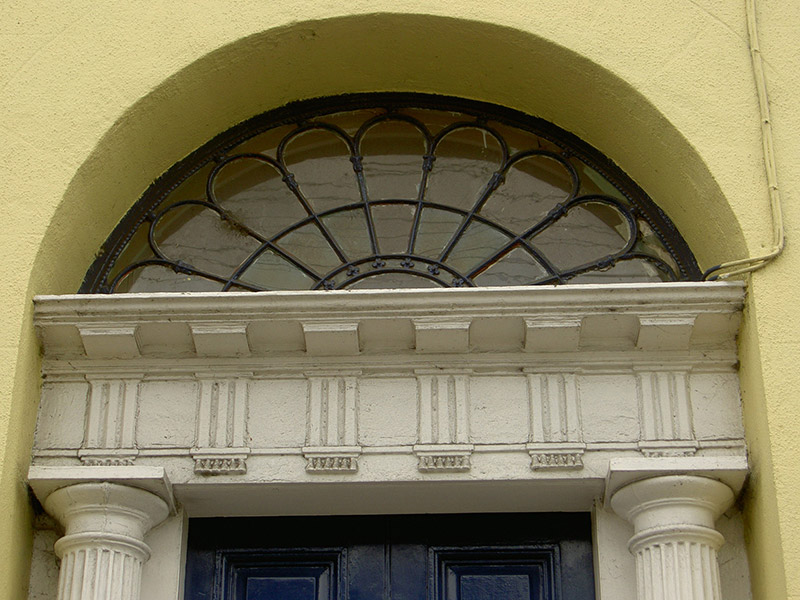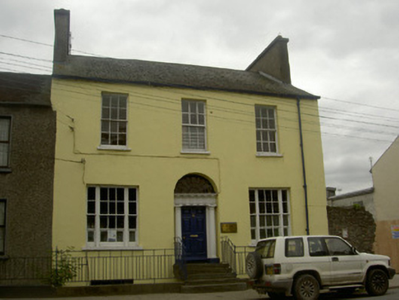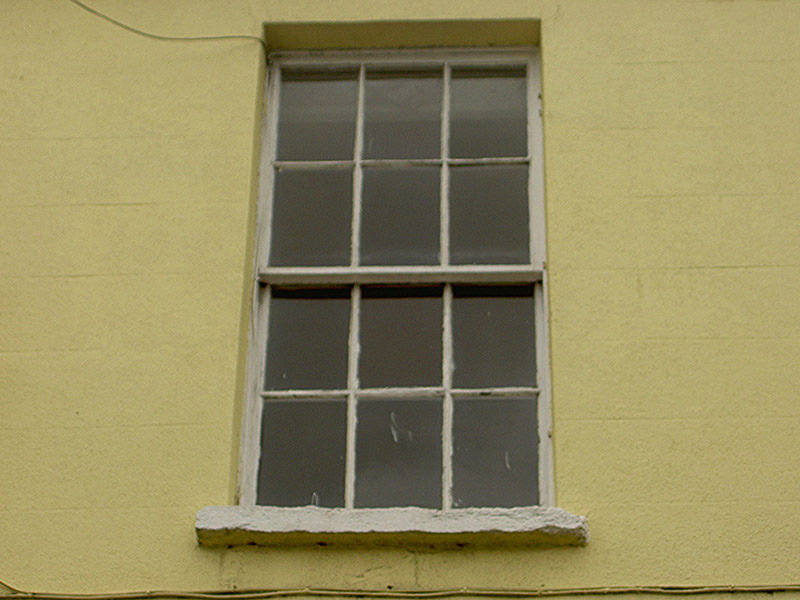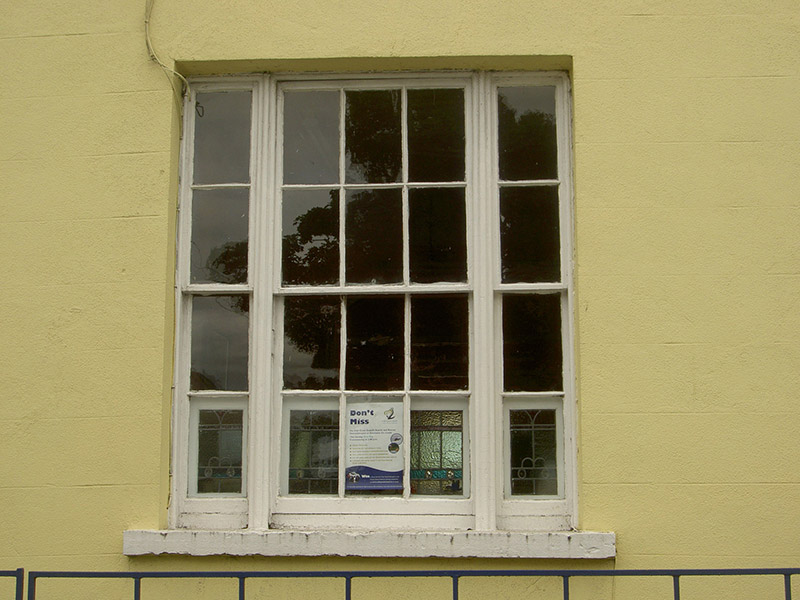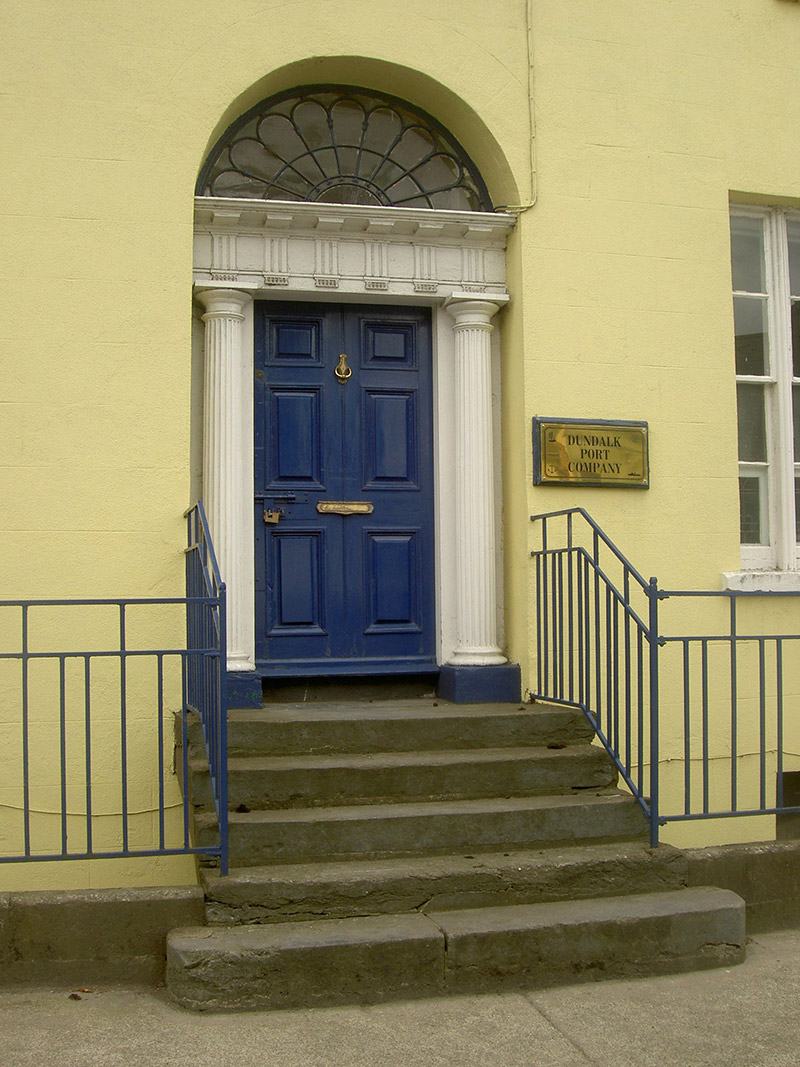Survey Data
Reg No
13703004
Rating
Regional
Categories of Special Interest
Architectural, Artistic
Original Use
House
In Use As
Office
Date
1780 - 1820
Coordinates
305956, 307614
Date Recorded
01/08/2005
Date Updated
--/--/--
Description
Attached three-bay two-storey over basement former house, built c. 1800. Now used as offices. Pitched slate roof, clay ridge tiles, smooth rendered capped chimneystacks, moulded cast-iron gutters on corbelled eaves course, circular cast-iron downpipe. Painted smooth rendered ruled-and-lined walling, unpainted to east and west. Square-headed windows openings, painted stone sills, painted timber six-over-six sliding sash windows, tripartite windows to ground floor with stained glass bottom lights, five-over-five sliding sash windows to basement. Round-headed door opening, fluted engaged timber Doric columns on painted stone plinths supporting carved frieze and dentilled cornice, painted timber six-panel door, leaded fanlight with petal motif, five tooled limestone steps forming bridge over basement to door. Rendered walling to basement retaining wall, limestone steps to east leading down to basement area, tooled limestone plinth at ground level surmounted by railings, cast-iron newel to east. Street fronted, random rubble stone wall to west.
Appraisal
This fine building, which retains much original fabric, is a memento of the building boom that accompanied the growth of the modern Port of Dundalk. The doorcase, following a similar design seen elsewhere along Quay Street, attests to the skill of its craftsmen, with the fanlight adding further artistic interest to the house. The stained glass lights to the ground floor are striking, unexpected features which complete an aesthetically pleasing structure.
