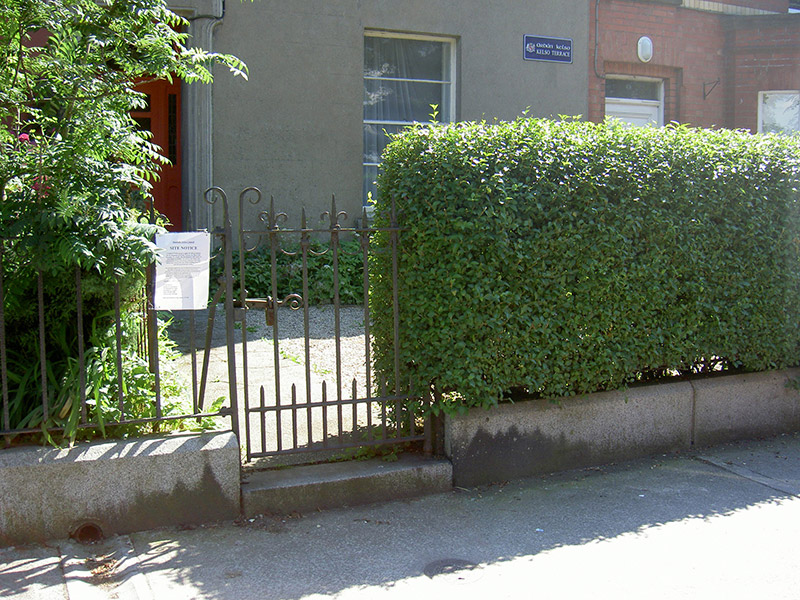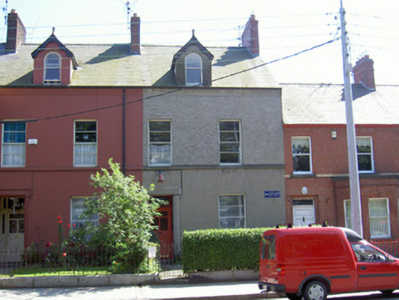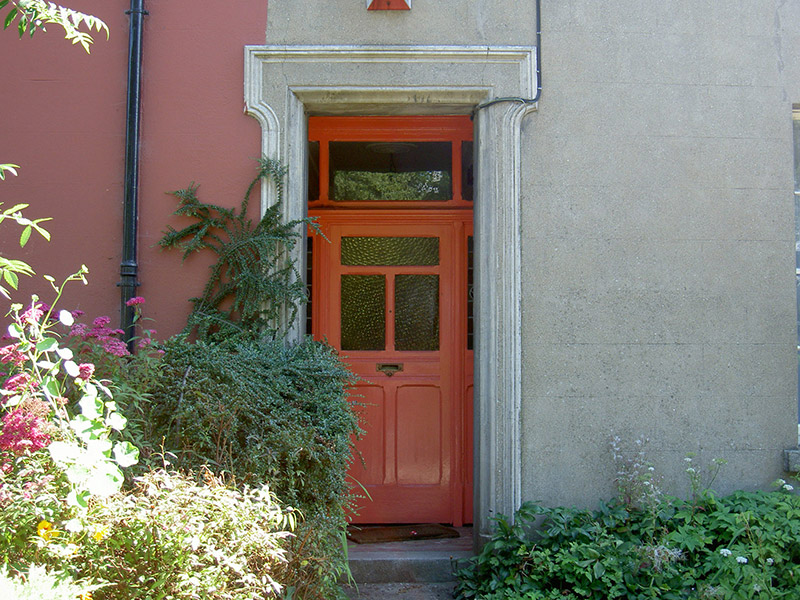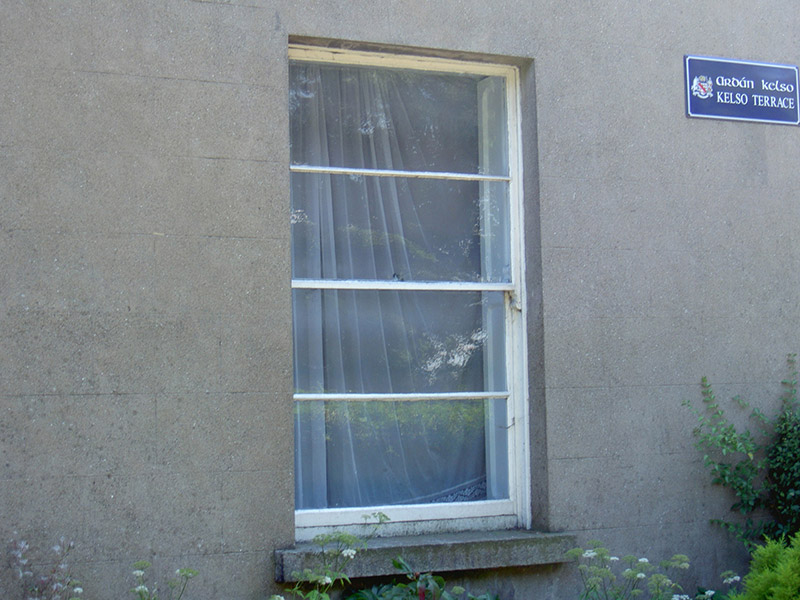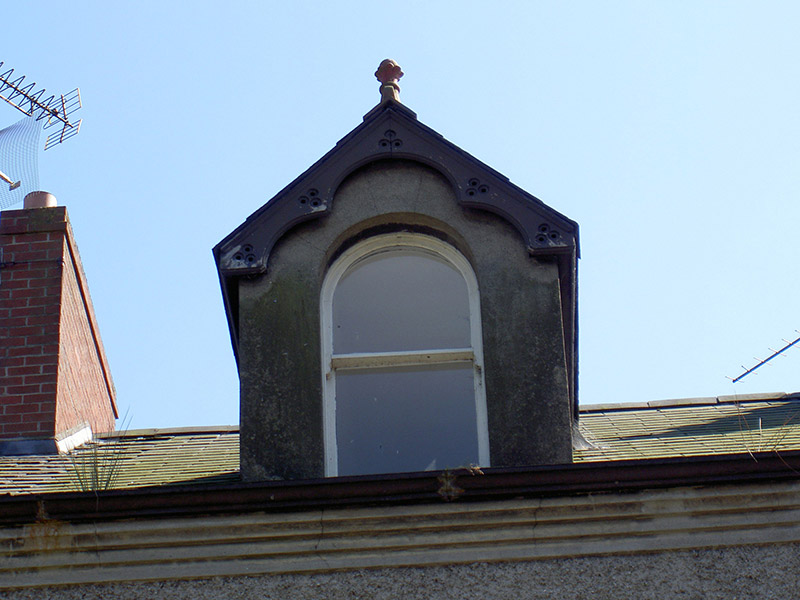Survey Data
Reg No
13702048
Rating
Regional
Categories of Special Interest
Architectural
Original Use
House
In Use As
House
Date
1880 - 1920
Coordinates
305131, 307752
Date Recorded
11/07/2005
Date Updated
--/--/--
Description
End-of-terraced two-bay two-storey house with attic, built c. 1900. Gable-fronted dormer window to north, return to south. Pitched slate roof, clay ridge tiles, red brick corbelled chimneystacks, moulded cast-iron gutters on moulded stone corbelled eaves course, circular cast-iron downpipe; pitched slate roof, clay crested ridge tiles, finial and painted timber bargeboards to dormer. Smooth rendered walling to ground floor and dormer, stone plinth, stone sill course to first floor windows, roughcast-rendered walling to first floor. Square-headed window openings, stone sills, painted timber two-over-two sliding sash windows, horizontal glazing bars; round-headed window opening to dormer, painted timber one-over-one sliding sash window. Square-headed door opening, moulded smooth rendered lugged surround, recessed porch, painted timber and glazed door surmounted by plain-glazed overlight and sidelights, tiled entrance platform, granite step. House set back slightly from street, front site bounded by granite plinth wall surmounted by wrought-iron railings, accessed through wrought-iron gate.
Appraisal
This house was built as one of a terrace of three identically designed structures, slightly larger in scale to the houses to the west. The varied render detailing, along with the dormer window, enlivens the modest façade. The retention of original fabric and features such as the sliding sash windows is also worthy of note and this building forms a very attractive group and is of great importance in maintaining the varied character of this streetscape.
