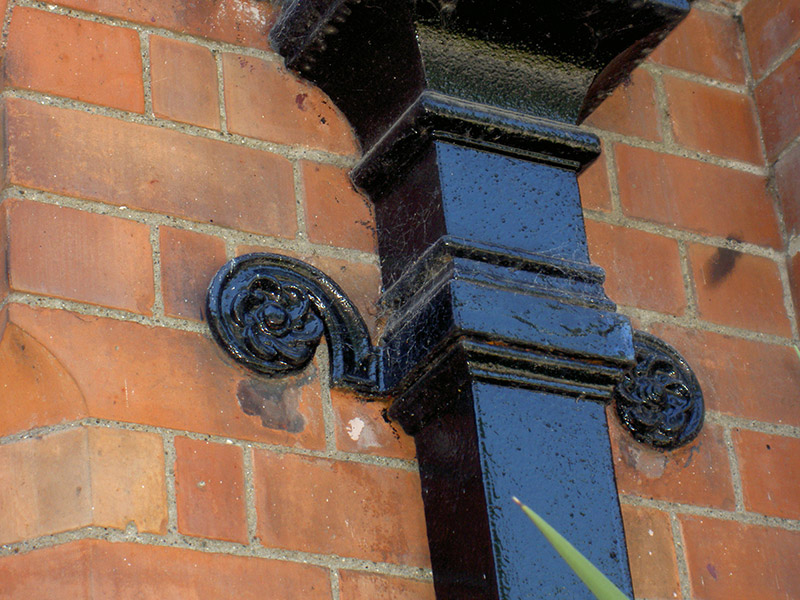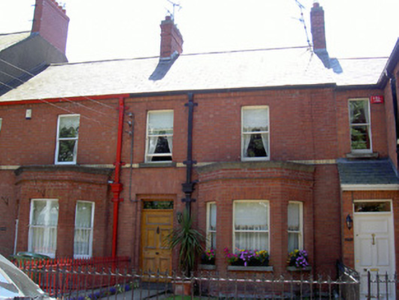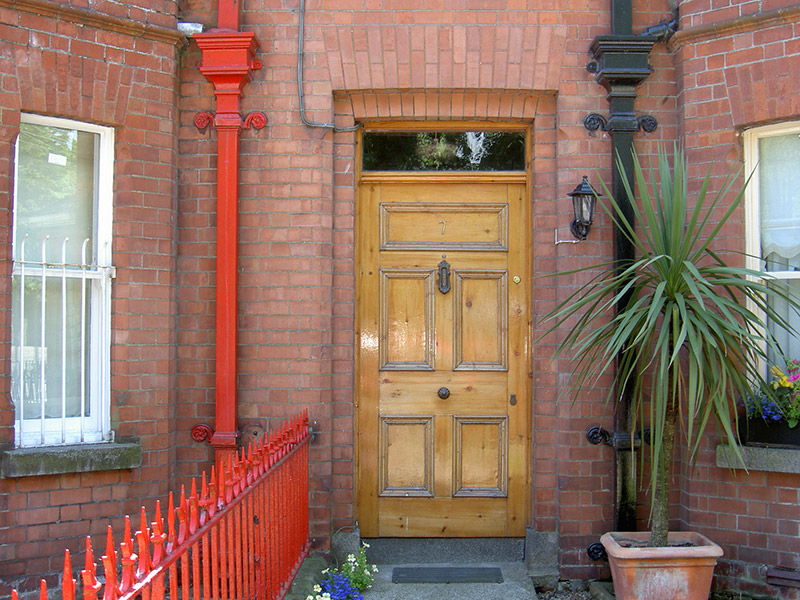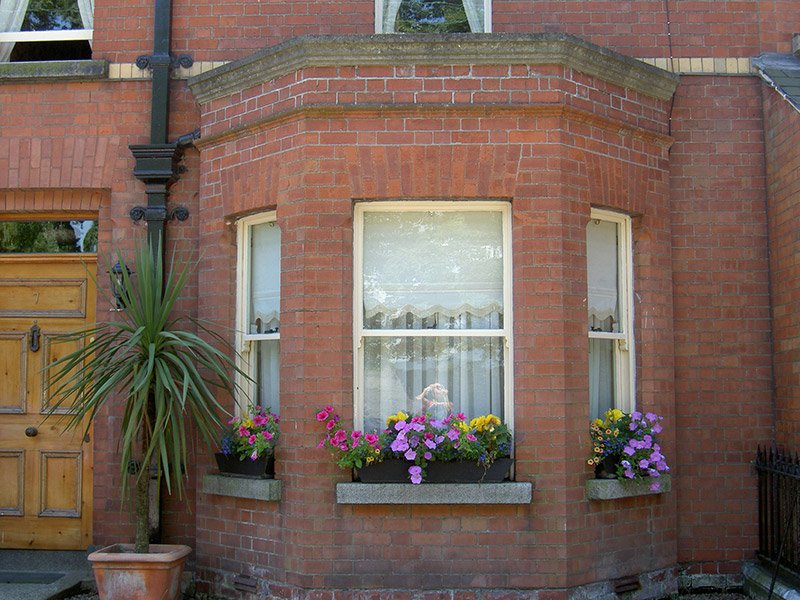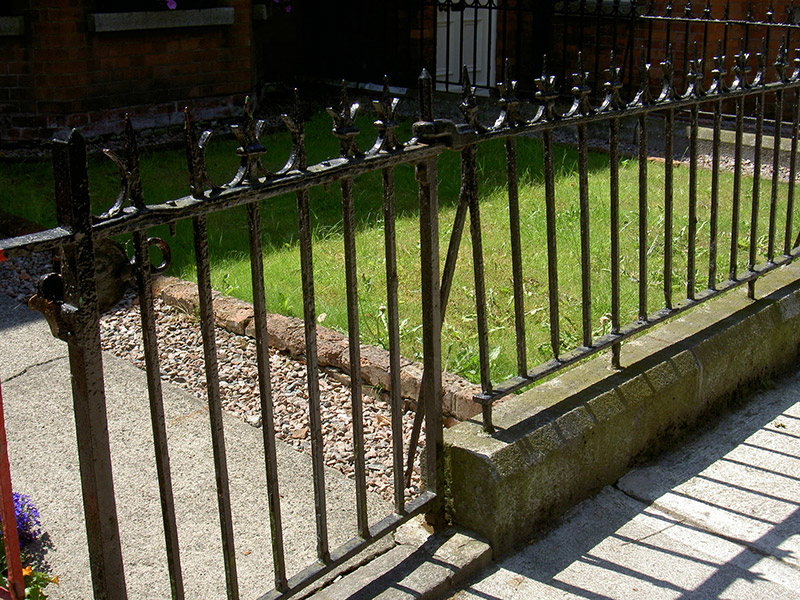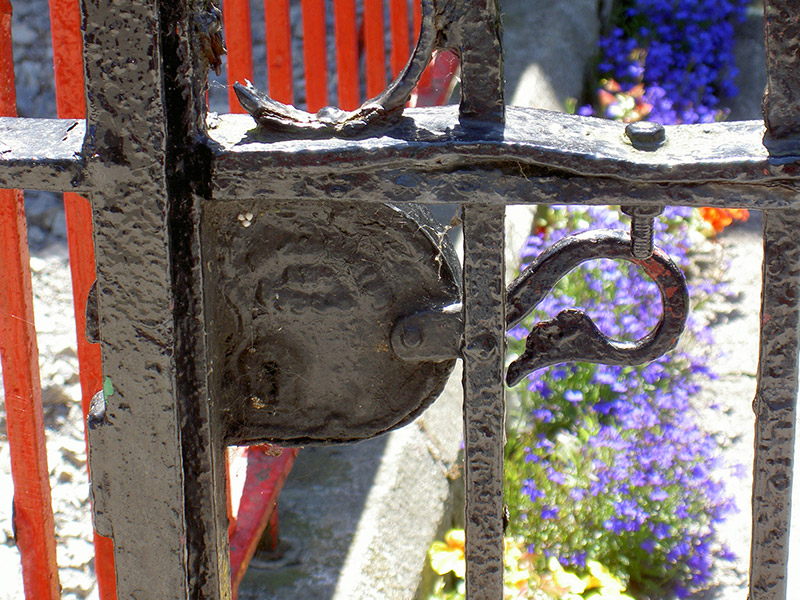Survey Data
Reg No
13702046
Rating
Regional
Categories of Special Interest
Architectural
Original Use
House
In Use As
House
Date
1880 - 1920
Coordinates
305119, 307748
Date Recorded
11/07/2005
Date Updated
--/--/--
Description
Attached two-bay two-storey house, built c. 1900. Canted bay to north elevation, return to rear (south) elevation. Pitched slate roof, clay ridge tiles, red brick corbelled chimneystack, moulded cast-iron gutters on moulded brick corbelled eaves course, square-profile cast-iron downpipes; flat roof to canted-bay, moulded stone cornice. Red brick walling laid in Flemish bond, yellow brick continuous sill course to first floor, roll-moulded string course above windows on canted bay. Square-headed window openings, granite sills, chamfered reveals to canted bay window openings, painted timber one-over-one sliding sash windows. Square-headed door opening, recessed stepped brick surround, plain-glazed overlight, varnished timber door with five flat panels, stone step to entrance. House set back slightly from street, front site bounded by granite plinth surmounted by wrought-iron railings, wrought-iron gate.
Appraisal
Built at same time and in same style as its neighbour to the east, this house is an attractive addition to the streetscape. The retention of original features such as the brackets, adding an almost ornamental quality to the downpipe, and the sliding sash windows are worthy of particular note. This pair of houses add to the varied and attractive architecture found on Saint Mary's Road.
