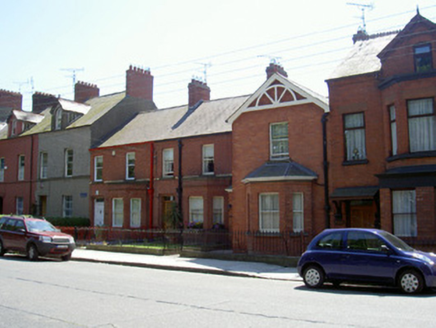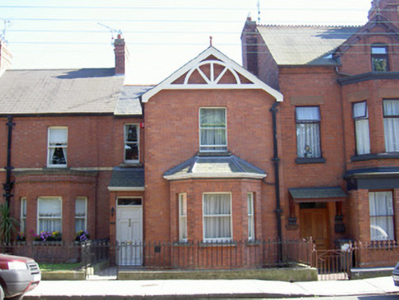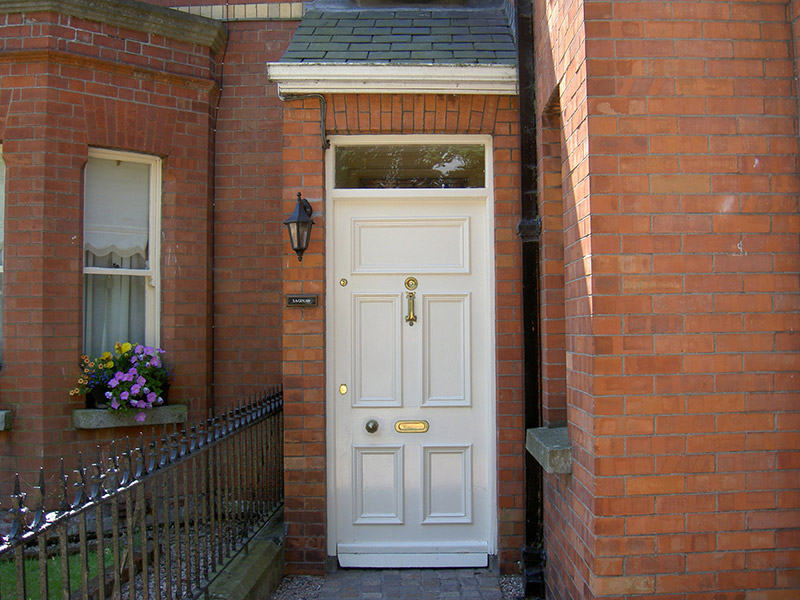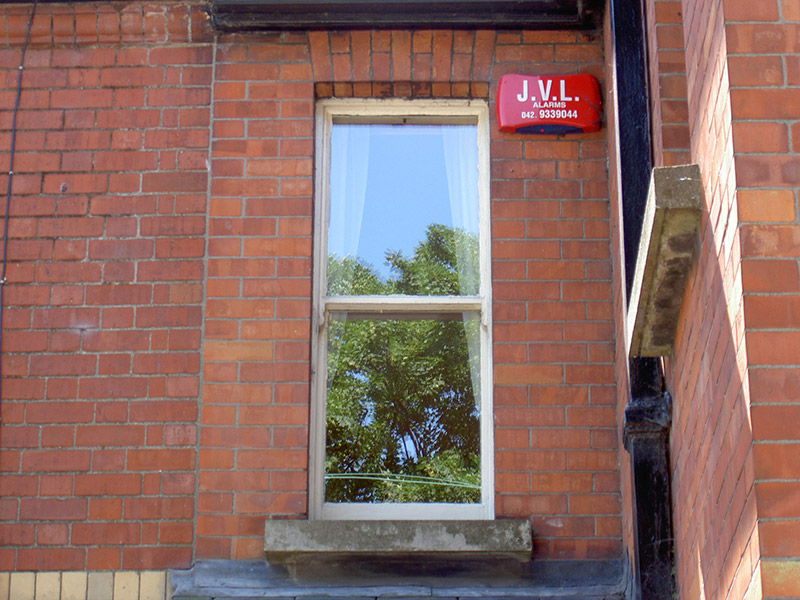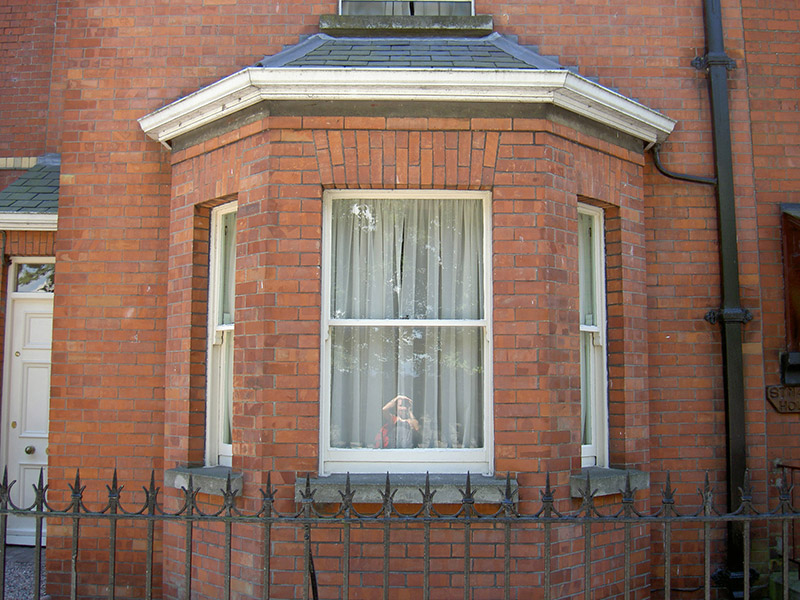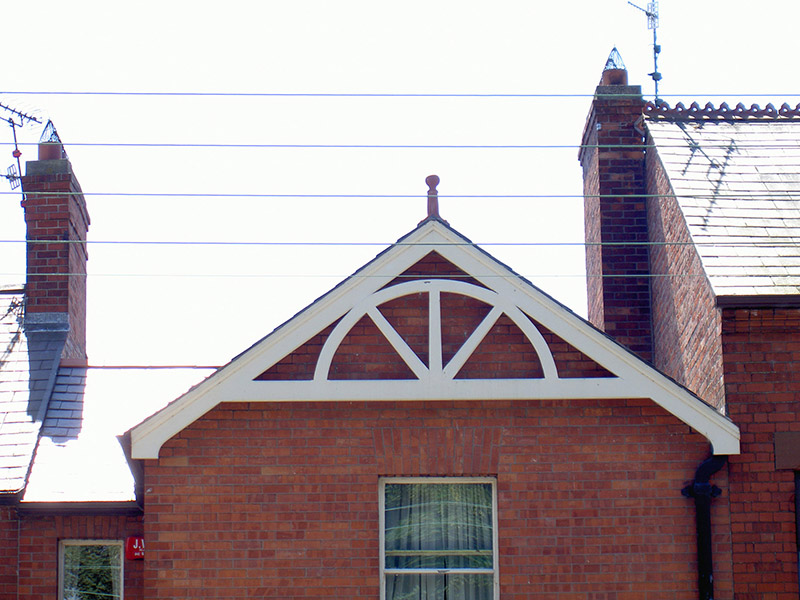Survey Data
Reg No
13702045
Rating
Regional
Categories of Special Interest
Architectural
Original Use
House
In Use As
House
Date
1890 - 1930
Coordinates
305112, 307751
Date Recorded
11/07/2005
Date Updated
--/--/--
Description
Attached two-bay two-storey house, built c. 1910. Gable-fronted projecting bay with canted bay and lean-to porch to north elevation, return to south. Pitched slate roofs, clay ridge tiles, red brick corbelled chimneystack, painted timber trussed bargeboard topped by finial to projecting bay, moulded cast-iron gutters, square-profile cast-iron downpipes, uPVC gutter to porch and canted bay. Red brick walling laid in Stretcher bond. Square-headed window openings, stone sills, painted timber one-over-one sliding sash windows. Square-headed door opening, painted timber door with five flat panels, plain-glazed overlight. House set back slightly from street, front site bounded by stone plinth wall supporting wrought-iron railings, wrought-iron gate.
Appraisal
This well-maintained house, built in a similar style to its neighbours, contributes to the architectural value of the streetscape. The projecting gable is particularly attractive with the trussed style of bargeboards, the retention of the original windows also enhances the aesthetic quality of the structure. This house, together with its neighbours, sets a good standard of architectural interest on Saint Mary's Road.
