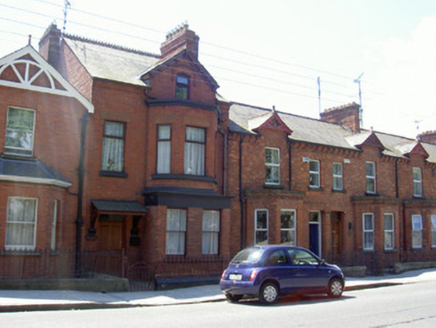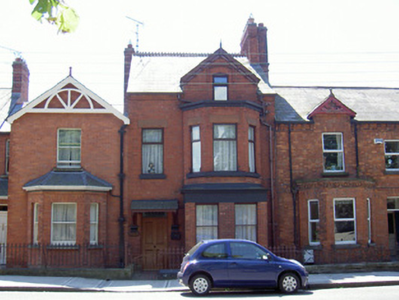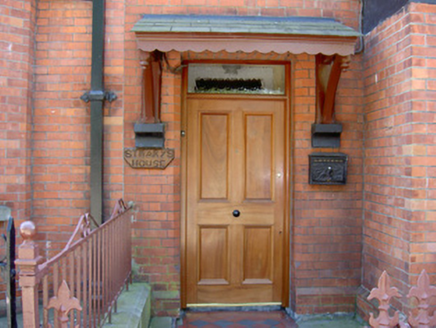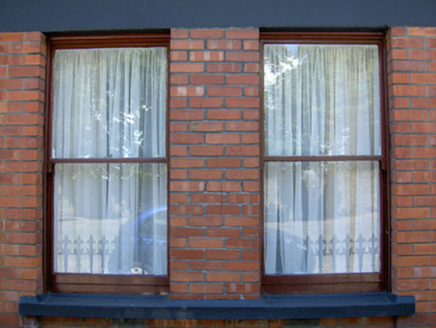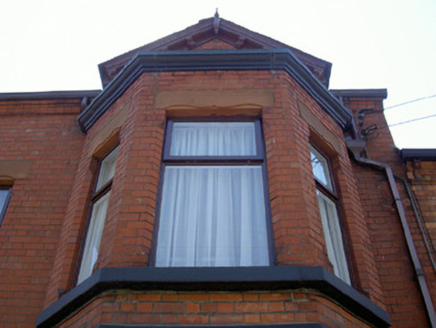Survey Data
Reg No
13702044
Rating
Regional
Categories of Special Interest
Architectural
Original Use
House
In Use As
House
Date
1880 - 1920
Coordinates
305106, 307750
Date Recorded
11/07/2005
Date Updated
--/--/--
Description
Attached two-bay two-storey with attic house, built c. 1900. Projecting bay to north elevation, return to south elevation. Pitched slate roof, clay crested ridge tiles, red brick corbelled chimneystack, slate gabled half-dormer, painted timber bargeboards and finial; uPVC moulded gutters on continuous red brick eaves corbel course; lean-to slate roof over entrance doorway, painted scalloped timber eaves, painted timber moulded brackets. Red brick walling laid in Flemish bond, chamfered brick plinth course. Square-headed window openings, painted stone sills, painted stone window lintel to cornice at ground floor, timber one-over-one sliding sash windows; canted bay to first floor, chamfered reveals, carved sandstone lintels, painted stone coping to canted bay, painted timber casement windows; segmental-headed opening to half-dormer, chamfered reveals, hood-moulding, painted timber casement window. Square-headed door opening, chamfered reveals, timber panelled door, patterned-glass overlight, tiled path leads to door. House set back slightly from street, front site bounded by painted stone plinth wall and cast-iron railings, cast-iron gate.
Appraisal
St. Mary's House is a well maintained house, built in a similar style to many on the street, its roof-line rising above its neighbours to east and west. Attractive detailing in the ridge tiles, bargeboards and finial to the half dormer, the delicately carved stone lintels and the roof over the main entrance are all features of note that add to the aesthetic quality of the building, as does the retention of original sliding sash windows to the ground floor. This house is a fine example of turn-of-the-century domestic housing that adds architectural interest to the town.
