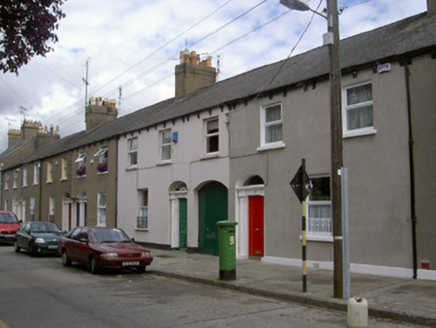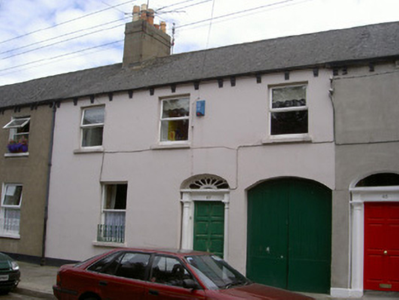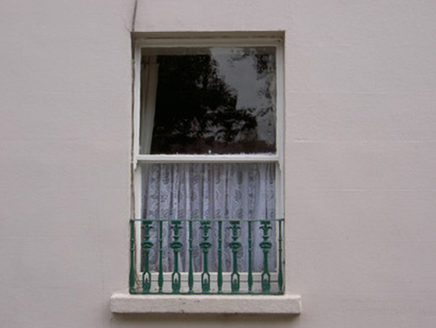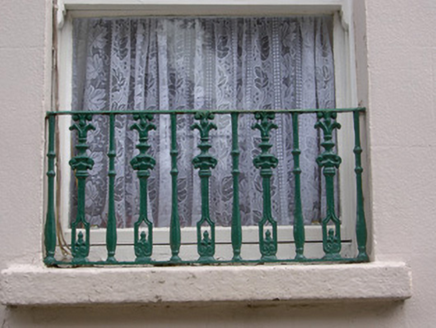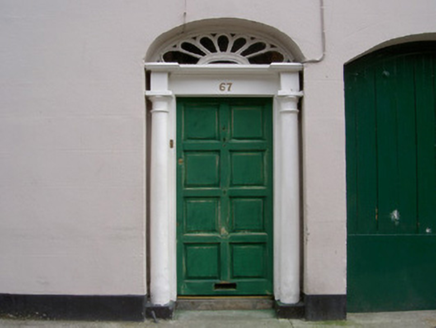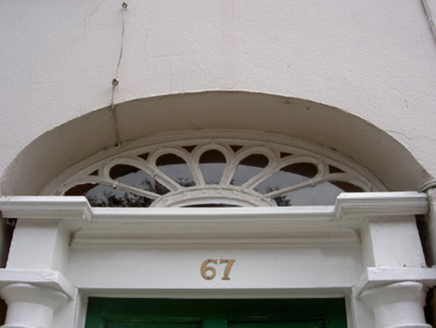Survey Data
Reg No
13702040
Rating
Regional
Categories of Special Interest
Architectural, Artistic
Original Use
House
In Use As
House
Date
1800 - 1840
Coordinates
305004, 307637
Date Recorded
18/07/2005
Date Updated
--/--/--
Description
Terraced three-bay two-storey house, built c. 1820. Return to east, integral carriage arch to south. Pitched artificial slate roof, clay ridge tiles, smooth rendered flat-capped corbelled chimneystack, cast-iron gutters on corbelled eaves. Painted smooth rendered ruled-and-lined walling, painted plinth. Squared-headed window openings, painted stone sills, painted timber one-over-one sliding sash windows to ground floor, cast-iron window guard; uPVC windows to first floor. Segmental-headed door opening, painted engaged Doric columns supporting plain frieze, cornice, decorative petal fanlight, painted timber door with eight raised-and-fielded panels; segmental-headed carriage arch, painted timber vertically-sheeted double doors. House fronts onto street on east side of Chapel Street.
Appraisal
One of a terrace, this modest house is an integral part of the streetscape of Chapel Street. Its unimposing façade is greatly enhanced by the decorative petal fanlight and attractive door surround. Further interest is added by the intricate window guard, making an elegant example of early-nineteenth-century domestic architecture.
