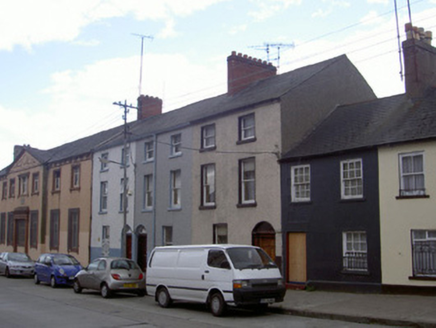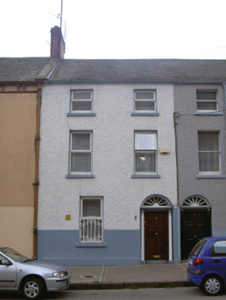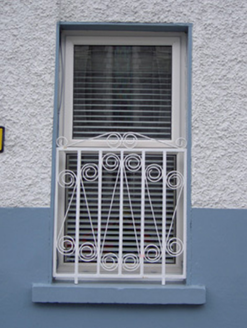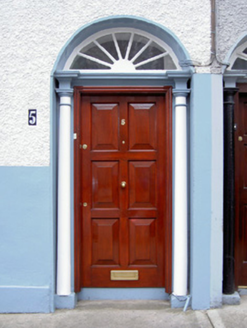Survey Data
Reg No
13702034
Rating
Regional
Categories of Special Interest
Architectural
Original Use
House
In Use As
House
Date
1780 - 1820
Coordinates
304920, 307721
Date Recorded
18/07/2005
Date Updated
--/--/--
Description
Terraced two-bay three-storey house, built c. 1800. Pitched slate roof, clay ridge tiles, brick corbelled chimneystack, moulded cast-iron gutter on corbelled eaves course, circular cast-iron downpipe. Painted roughcast-rendered walling, painted smooth render to lower ground floor. Square-headed window openings, painted smooth rendered reveals and soffits, painted stone sills, uPVC casement windows, metal window guard to ground floor. Round-headed door opening, painted timber doorcase comprising engaged Doric columns supporting frieze, moulded cornice and spoked fanlight, timber panelled door. House fronts directly onto street, poured-concrete paving to north.
Appraisal
As an integral part of a group of three, this building is a fundamental component within the streetscape, the group representing an appealing contrast with the lower structures to their immediate west. Tall, elegant proportions are typical of architectural development in the late-eighteenth and early-nineteenth centuries and a fine timber door surround with spoke wheel fanlight adds particular interest to the façade.







