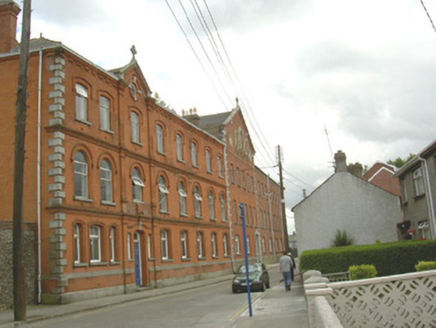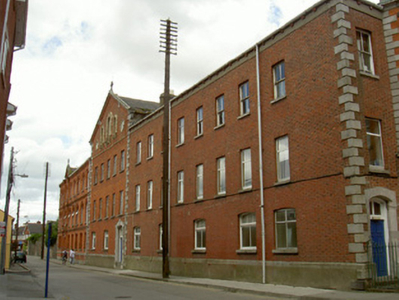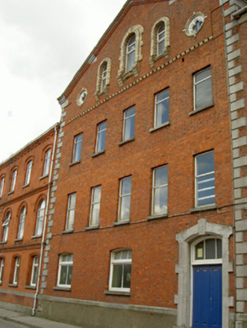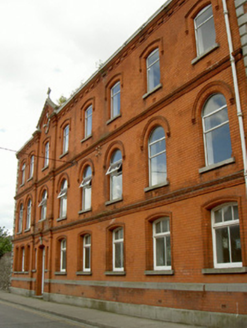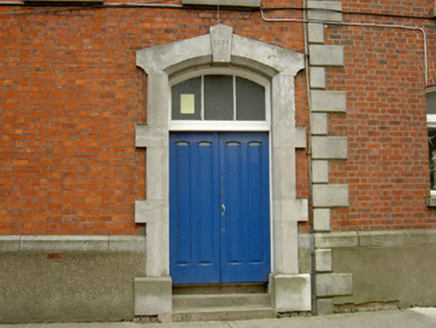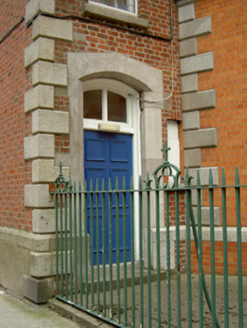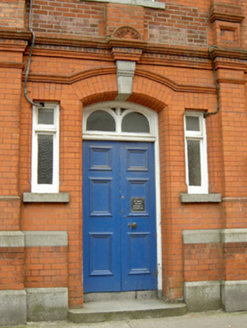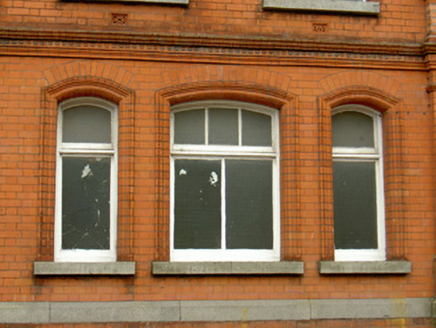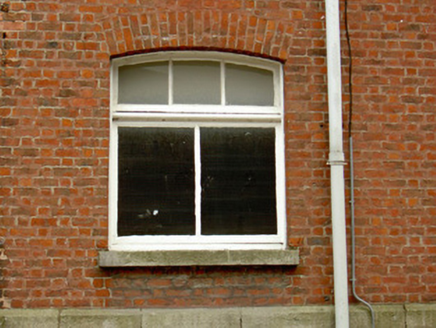Survey Data
Reg No
13702026
Rating
Regional
Categories of Special Interest
Architectural, Historical, Social
Original Use
School
In Use As
School
Date
1870 - 1875
Coordinates
304920, 307813
Date Recorded
18/07/2005
Date Updated
--/--/--
Description
Attached multiple-bay three-storey red brick school building, dated 1874. Comprising five-bay four-storey central pedimented block flanked by eight-bay three-storey blocks. Pitched and hipped slate roofs, moulded cast-iron gutters to north, cast-iron gutters to south on brick corbelled eaves, circular cast-iron downpipes, granite verge coping, cross finials to pediments. Red brick walling laid in Flemish bond, chamfered granite plinth course, block-and-start granite quoins, moulded brick string courses to north of west elevation, yellow brick corbel course to central pediment. Segmental- and round-headed window openings to north of west elevation, granite sills, moulded red brick surrounds to ground floor, red brick hood-mouldings to first and second floors, painted timber casement windows to ground floor, uPVC windows to upper floors; segmental- and square-headed window openings to south of west elevation, granite sills, painted timber casement windows to ground floor, uPVC windows to first floor, painted timber two-over-two sliding sash to second floor; round-headed window openings to third floor of central pediment flanked by quatrefoil openings, yellow brick surrounds, uPVC windows. Segmental-headed door opening, tooled limestone block-and-start surround, keystone dated "1874", glazed overlight, vertical glazing bars, painted timber vertically-panelled double doors, two limestone steps; segmental-headed door opening to north of west elevation, chamfered brick reveals, hood moulding, limestone keystone, decorative glazed overlight, painted timber door with six flat panels flanked by sidelights, stone step to entrance. School fronts onto narrow Nicholas Street forming part of the Marist Brothers' complex of school buildings, close to the Marist Church.
Appraisal
Designed by John Murray in 1874, this is a robust school building designed for the Marist Fathers as part of a large school complex. Handsomely detailed and constructed of high-quality materials, it is indicative of the growing confidence of the Catholic hierarchy at this period of expansion in Catholic education.
