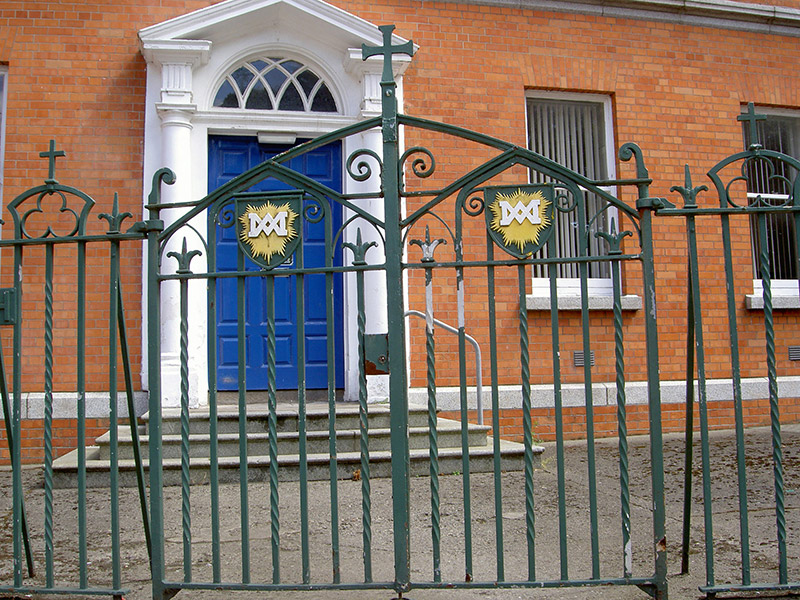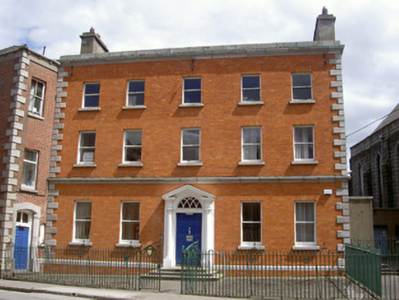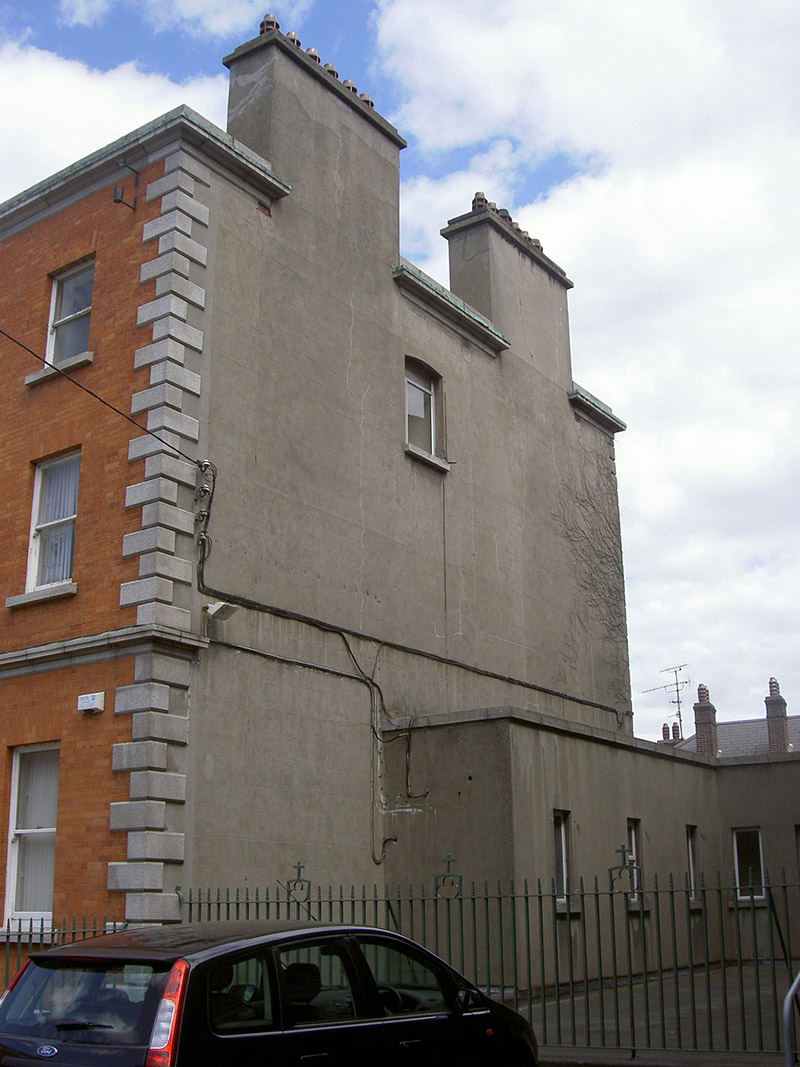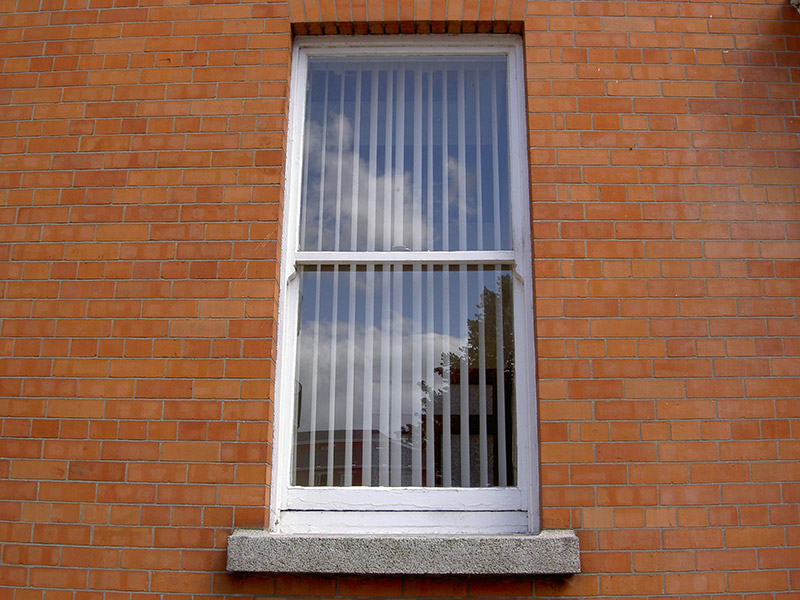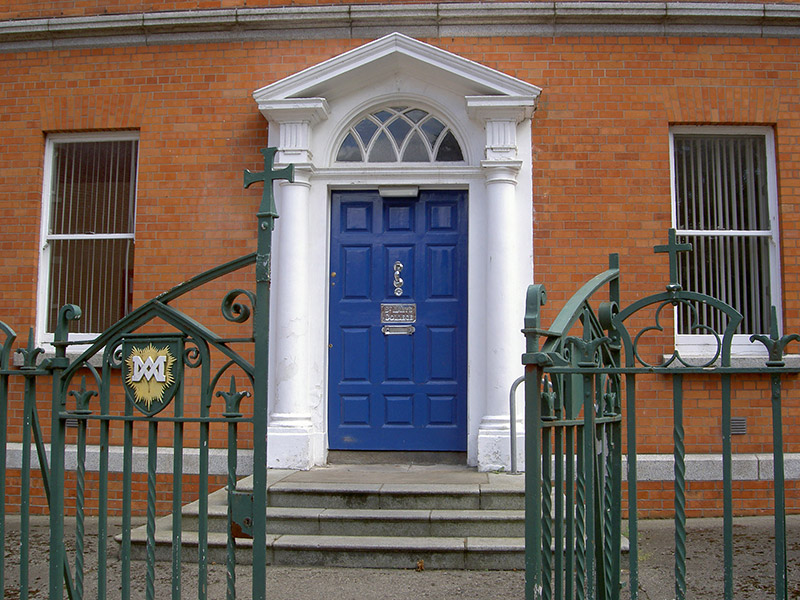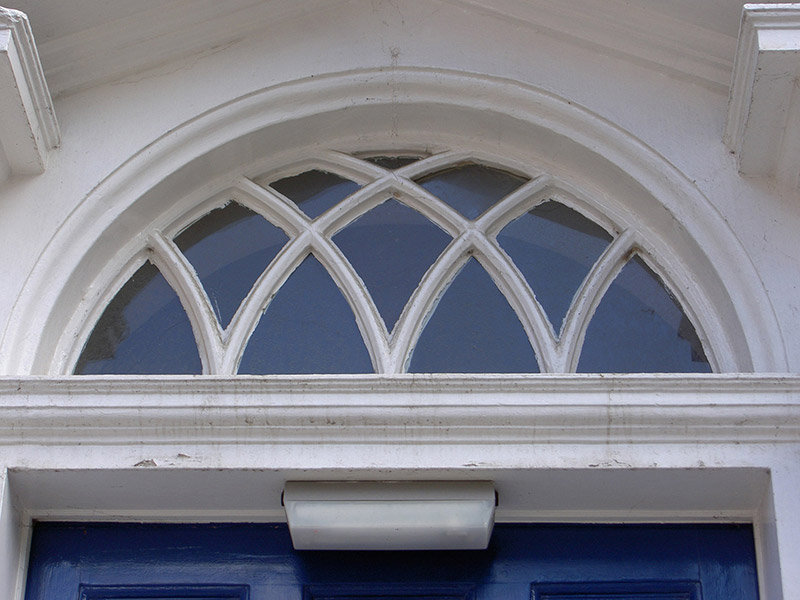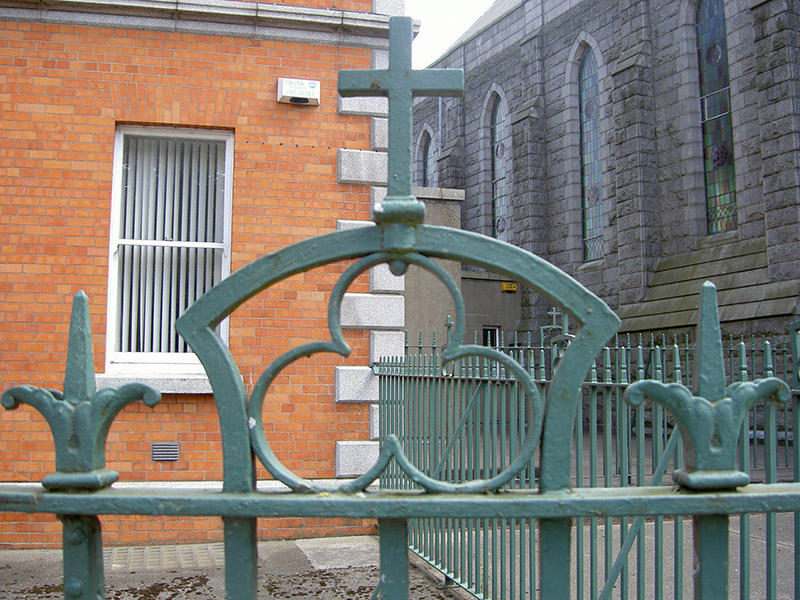Survey Data
Reg No
13702025
Rating
Regional
Categories of Special Interest
Architectural, Artistic, Social
Original Use
House
In Use As
School
Date
1760 - 1800
Coordinates
304911, 307776
Date Recorded
18/07/2005
Date Updated
--/--/--
Description
Attached five-bay three-storey former house, built c. 1780, remodelled c.1940, now in use as school. Rectangular-plan, single-storey flat roof extension c. 1940 to south-east, attached to further school building to north. Roof hidden by tooled granite parapet, smooth rendered corbelled chimneystacks. Red brick walling laid in English garden wall bond, tooled granite plinth parapet, block-and-start quoins and string course. Smooth rendered ruled-and-lined walling to south. Square-headed window openings, tooled granite sills, painted timber one-over-one sliding sash windows, aluminium replacement window to south. Round-headed door opening, Doric columns on painted stone bases flanking doorway surmounted by open-bed pediment projecting from door to form porch, timber traceried fanlight, painted timber door with twelve raised-and-fielded panels, tooled granite steps. Site bounded by wrought-iron railings.
Appraisal
This elegant red brick house, one of the few eighteenth-century houses to survive in Dundalk, forms part of an interesting educational complex with further buildings to the north and church to the south. This school building was reworked extensively during the early twentieth century which is visible in the use of the machine made red brick of the facade. Set back from the road, the granite trimmings contrast with the red brick and the elegant Doric door surround and wrought-iron railings completing this impressive structure an important educational site within Dundalk.
