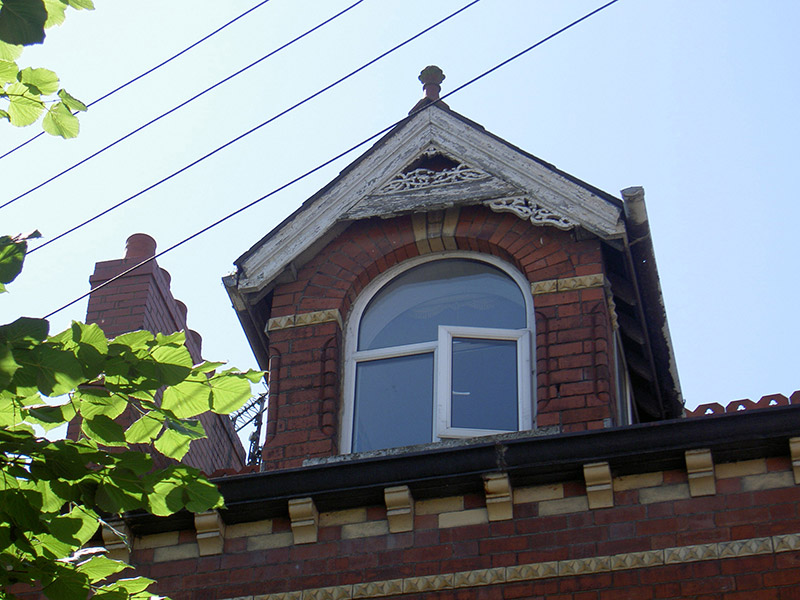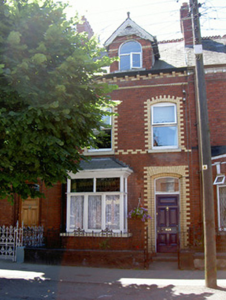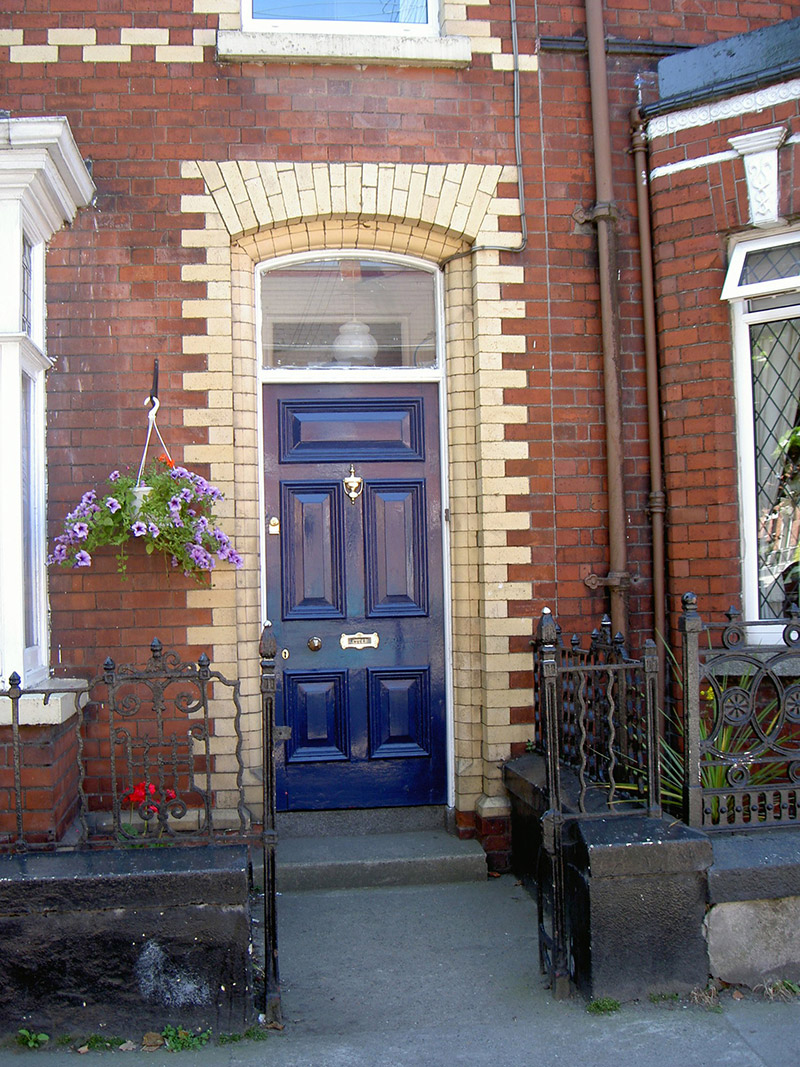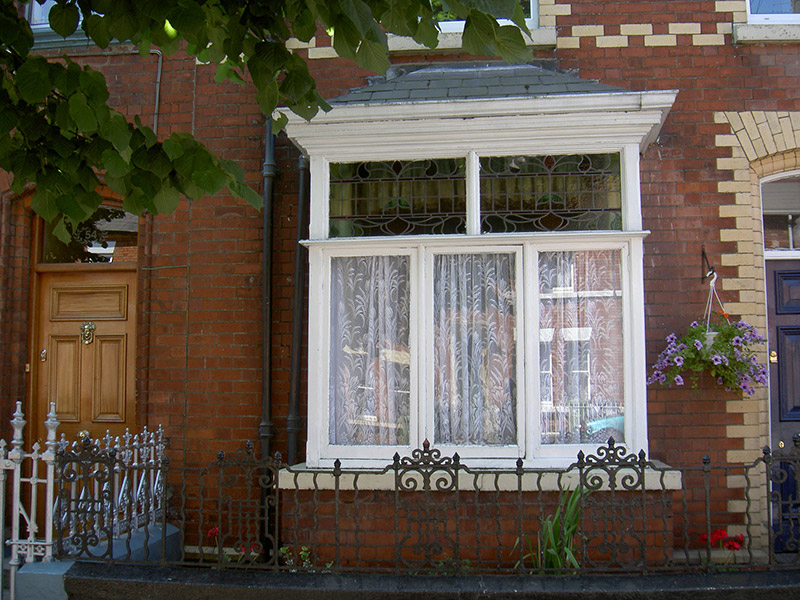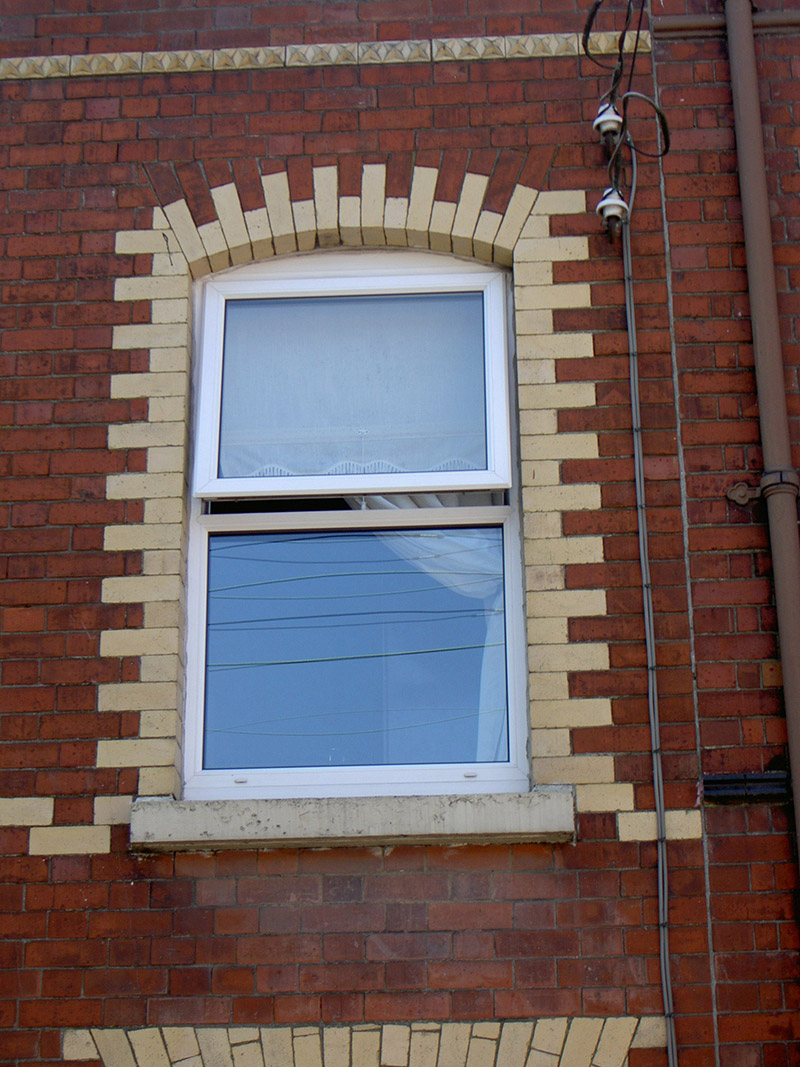Survey Data
Reg No
13702008
Rating
Regional
Categories of Special Interest
Architectural
Original Use
House
In Use As
House
Date
1880 - 1910
Coordinates
305314, 307681
Date Recorded
11/07/2005
Date Updated
--/--/--
Description
Terraced two-bay two-storey with attic house, built c. 1890. Dormer window and bay window to east. Pitched slate roof, clay crested ridge tiles, red brick corbelled chimneystacks, moulded cast-iron gutter on moulded yellow brick corbels, circular cast-iron downpipes. Red brick walling, yellow brick dressings. Square-profile bay window to ground floor, painted timber surround over red brick plinth, painted timber casement windows, stained glass leaded upper lights; segmental-headed window openings to first floor, yellow brick block-and-start surrounds, painted stone sills, uPVC windows, round-headed window openings to gable-fronted dormer, pitched slate roof, terracotta finial, painted timber bargeboards, some timber fret work, red brick surround, yellow brick keystone, uPVC windows. Segmental-headed door opening, moulded yellow brick reveals and soffit, yellow brick block-and-start surround, painted timber door with five raised-and-fielded panels, brass door furniture, plain-glazed overlight. House set back slightly from street, concrete path to door, bounded by cast-iron railings on painted concrete plinth, gate missing.
Appraisal
This is a fine example of domestic architecture of the late-Victorian period showing characteristics common at that time such as the contrasting yellow and red brick walling, dormer window and bay window. The exuberant brick detailing and square-profiled bay window with elegant stained glass and the decorative cast-iron railings add to its architectural significance and to the architectural character of Castle Road.
