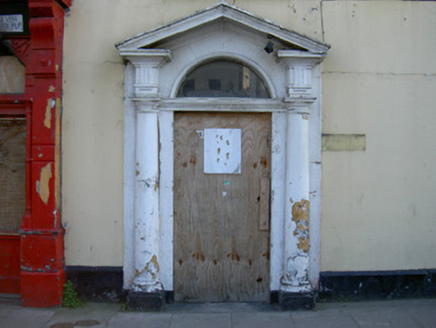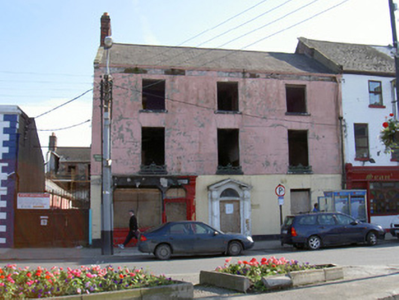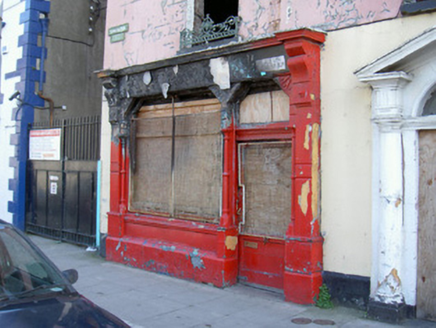Survey Data
Reg No
13701003
Rating
Regional
Categories of Special Interest
Architectural, Artistic
Original Use
House
Date
1770 - 1790
Coordinates
304802, 307835
Date Recorded
14/10/2005
Date Updated
--/--/--
Description
Attached three-bay two-storey former house, built c. 1780, later also use as shop, now disused. Rectangular main block, two-storey return to south-east. Pitched slate roof, clay ridge tiles; brick chimneystack on north gable with projecting string course, corbelled cap and terracotta pots; ashlar stone verge capping to north gable terminating in moulded kneeler; moulded cast-iron gutter on painted stone eaves fascia. Painted ruled-and-lined smooth rendered walling, projecting chamfered plinth. Square-headed window openings, slightly projecting smooth plastered reveals and soffits, painted stone sills, ornamental cast-iron grillages to first floor, windows missing. Central doorcase with open-bed pediment, round-headed door opening, door sheeted over with plywood, plain-glazed fanlight, plain flanking Doric engaged painted stone columns, tooled stone jambs, moulded transom cornice, triglyphs to top of columns. Painted timber shopfront c. 1860, extensively fire damaged, display window with canted head, with carved details and angles, engaged colonnettes to either side, stone stall riser; entrance door to south, plain-glazed overlight with canted head, painted timber fascia, moulded lead-capped cornice, carved timber consoles. Street fronted, three-storey slightly higher property to south, alleyway to north.
Appraisal
This fine building, sadly fire damaged and windowless, contains the only pedimented eighteenth century doorcase in the street and a fine shopfront.





